
PORT MANSFIELD REAL ESTATE__LUXURY LIVING IN THE HEART OF "SPORTSMEN'S PARADISE"
REDUCED--REDUCED--SELLER MOTIVATED! Condo With Boat House in the Harbor and Covered Cabana--BEAUTIFUL! SOLD MARCH 2024
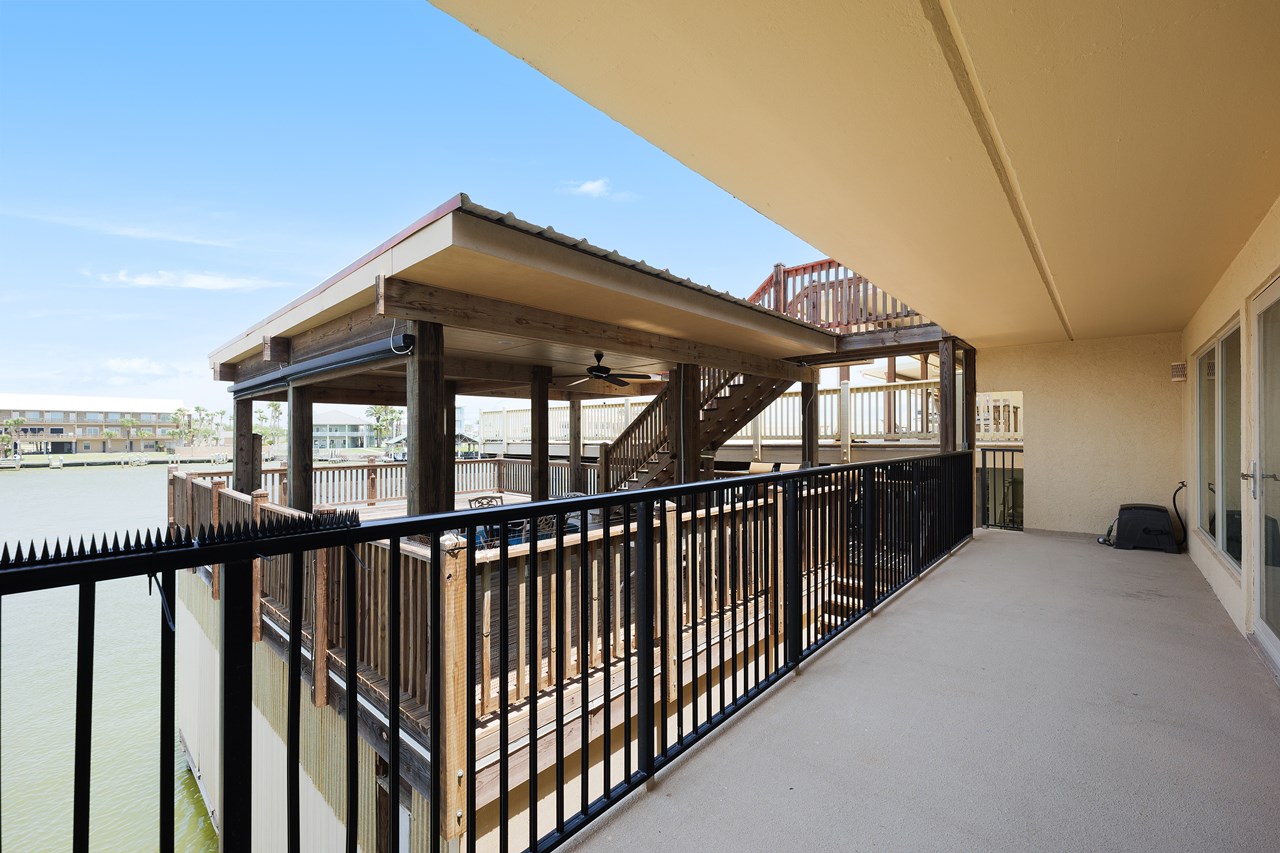
The Deck Facing The Harbor Is Shared With The Condo Upstairs - The stairway in the background is the access to the deck from the condo above this one. From this condo, the access is the same level as their deck
Scroll down for additional photos.
211 S. Harbor
203
Port Mansfield, Tx 78598
- SOLD!
- Price: $385,000
- Bedrooms: 2
- Bathrooms: 2
- Square feet: 1,550
- Year built: 1986
- Waterfront: yes
If you have been waiting for that condo in the main harbor with a boat house and covered cabana on top of the boat house---Your WAIT is over! This property has the best of all worlds---Ready for Move-In!
The property/condo will be sold furnished!
The HOA fees pay all property taxes on the property, the yearly lease to the Willacy County Navigation District and the insurance on the building. The monthly HOA fees for this condo are $443.05 per month
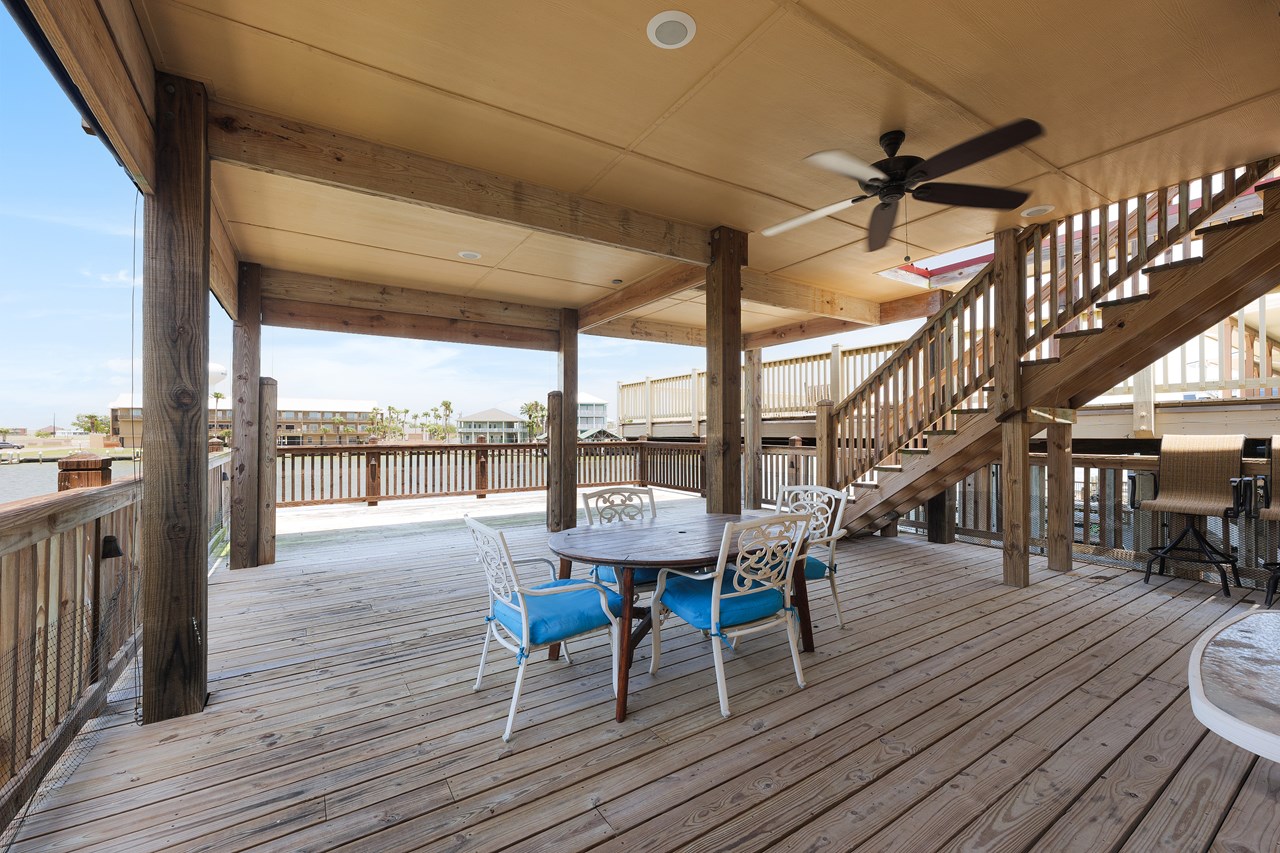
What A View! - The present owners have had a lot of improvements made to this deck this past year. The condo has been remodeled twice, the last time being 2014 when the condo was "gutted" and remodeled.
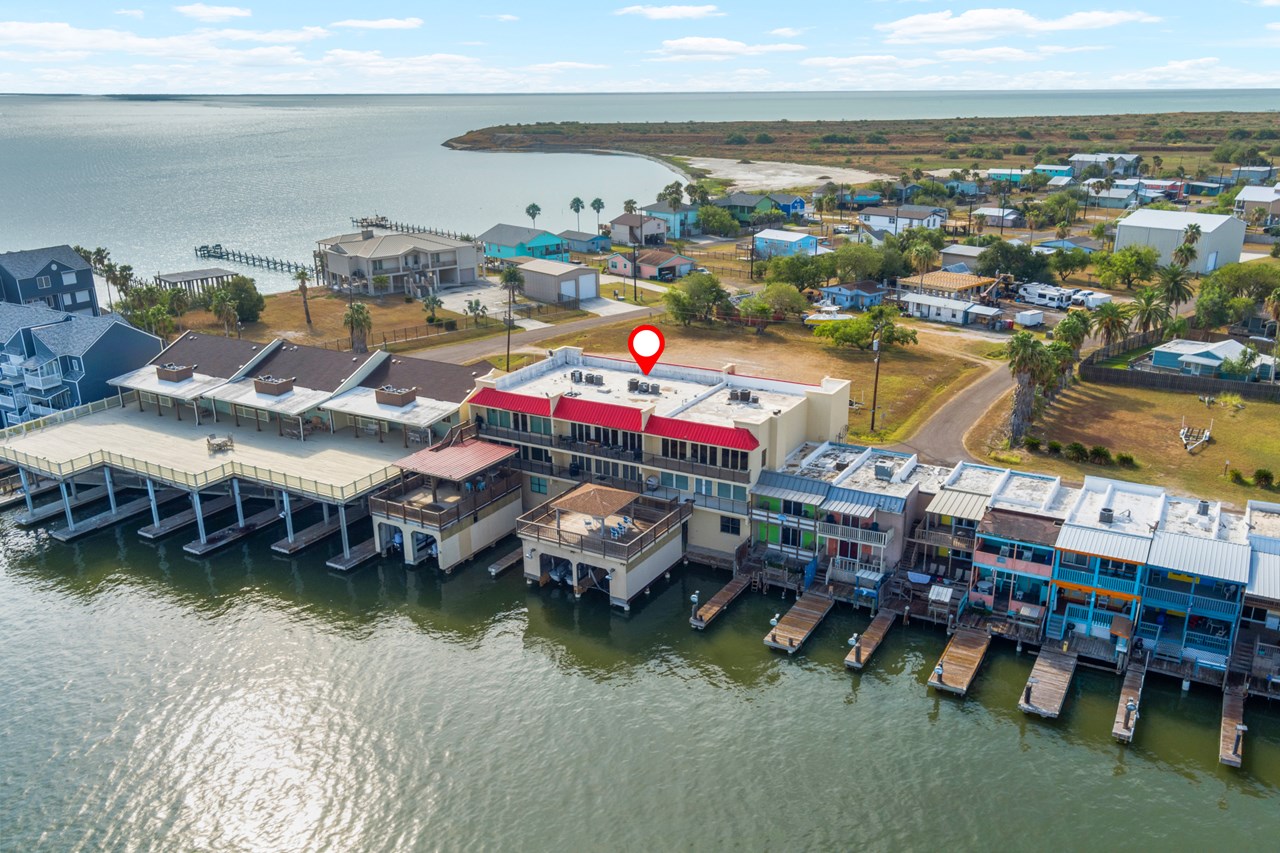
The Boat House and Deck is on the Left of the Two Boat Houses in Front of The Complex
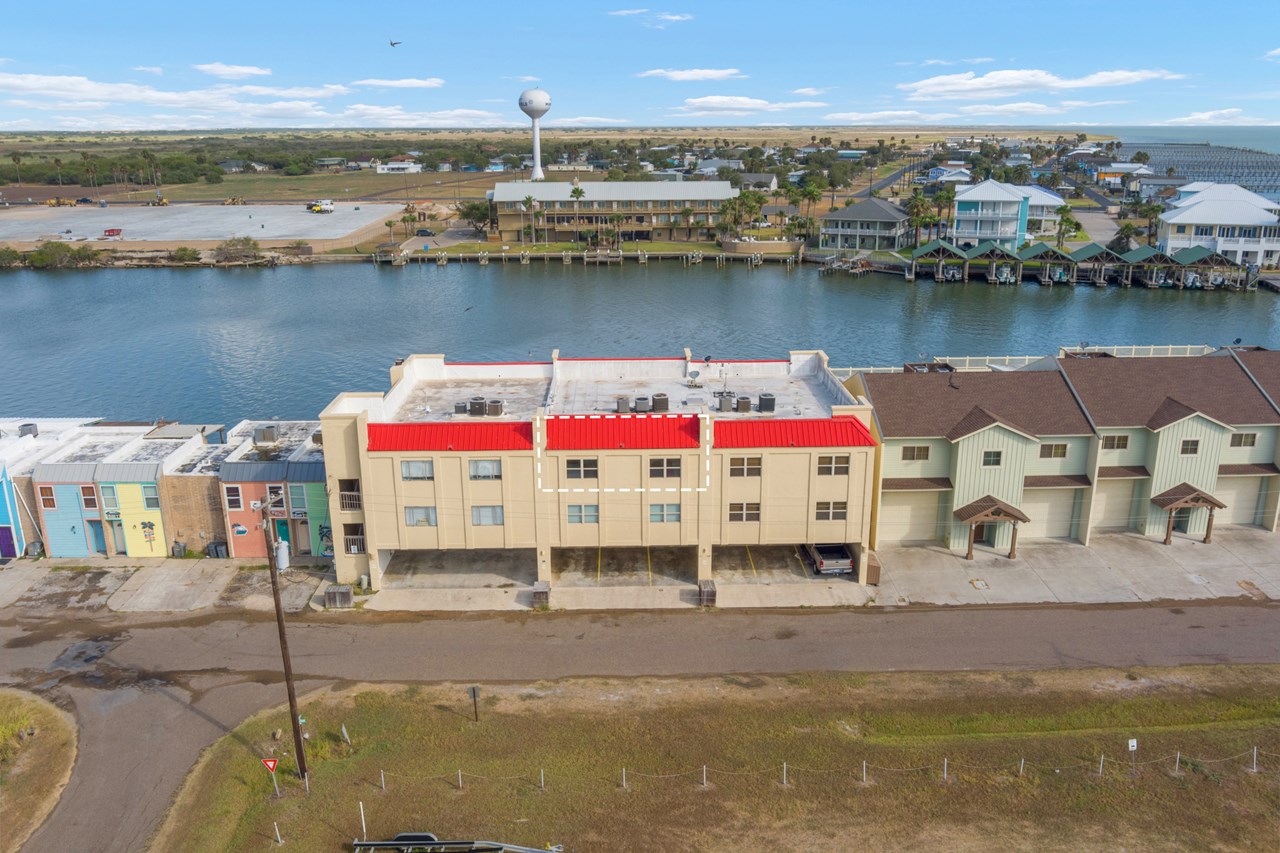
Street View of Complex
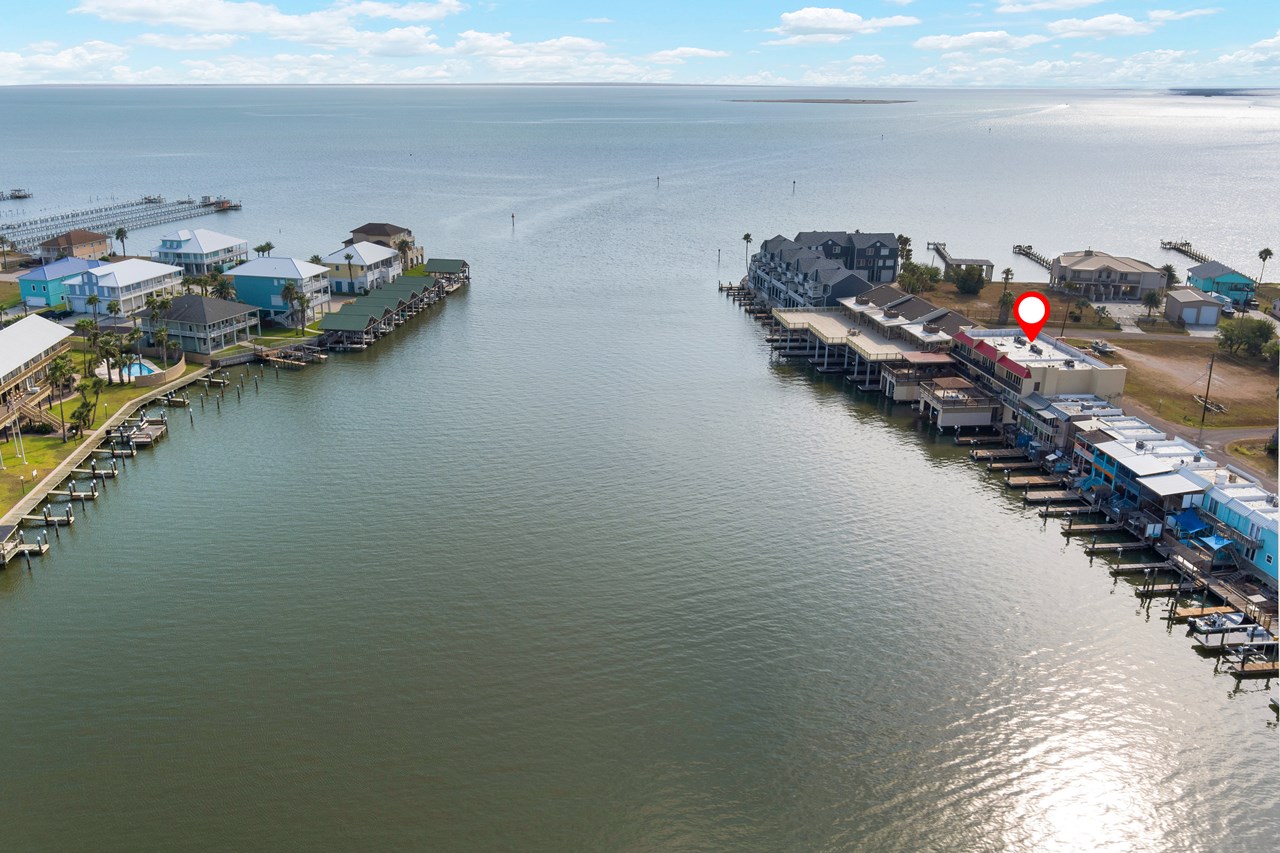
This complex is very close to the main harbor entrance from the Bay
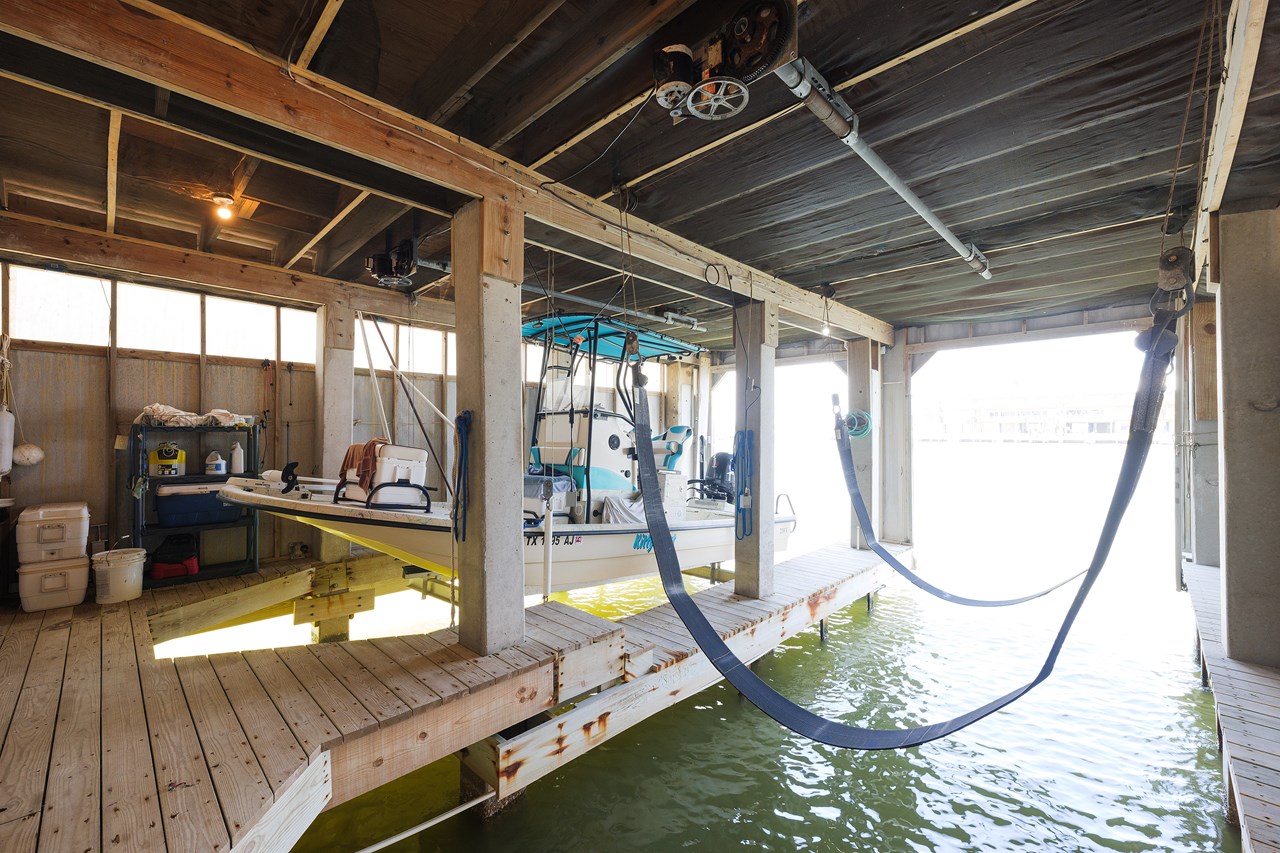
This Boat House Underneath the Deck is Also Shared With the Condo Upstairs. - The owner's of this condo have access to the right side of the covered boat slip.
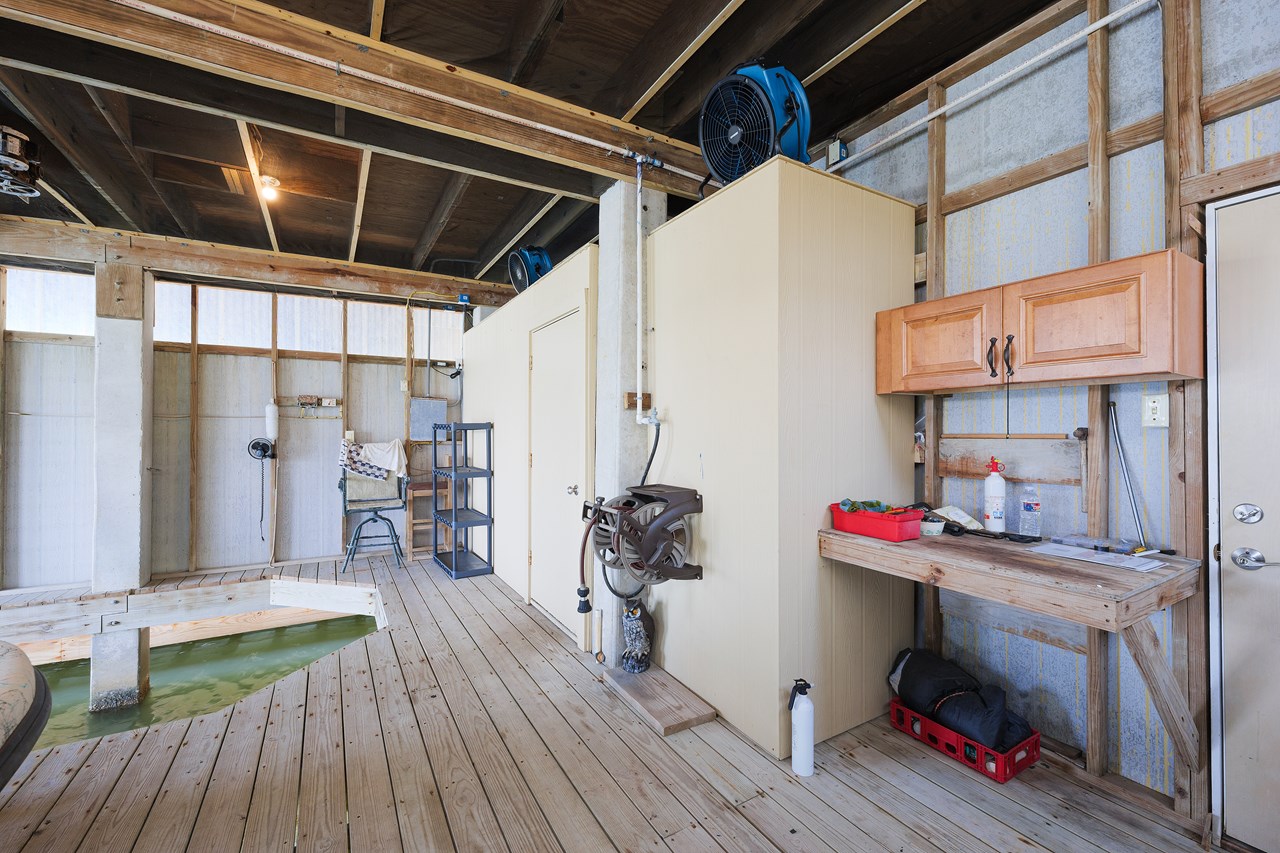
Storage In The Boat House
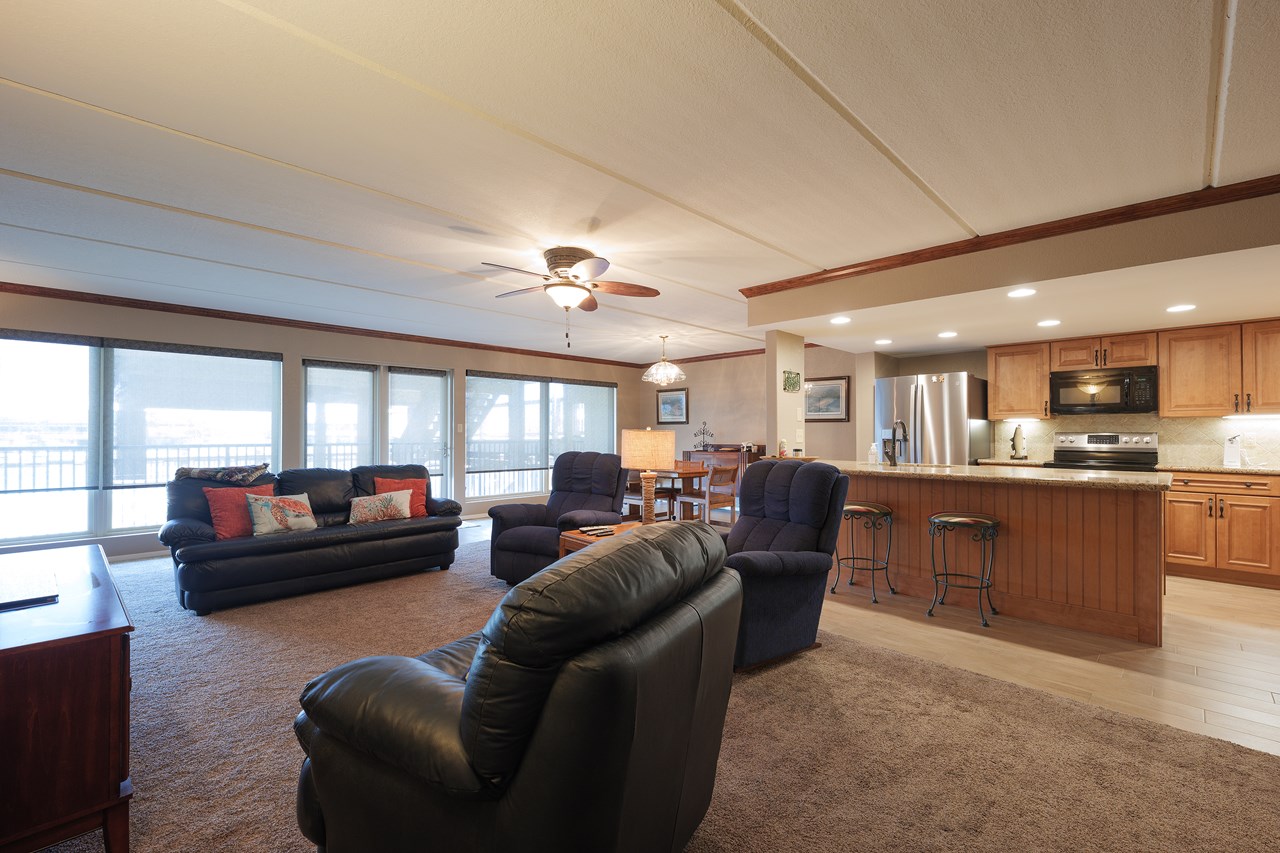
Open Living Room, Dining Area and Kitchen
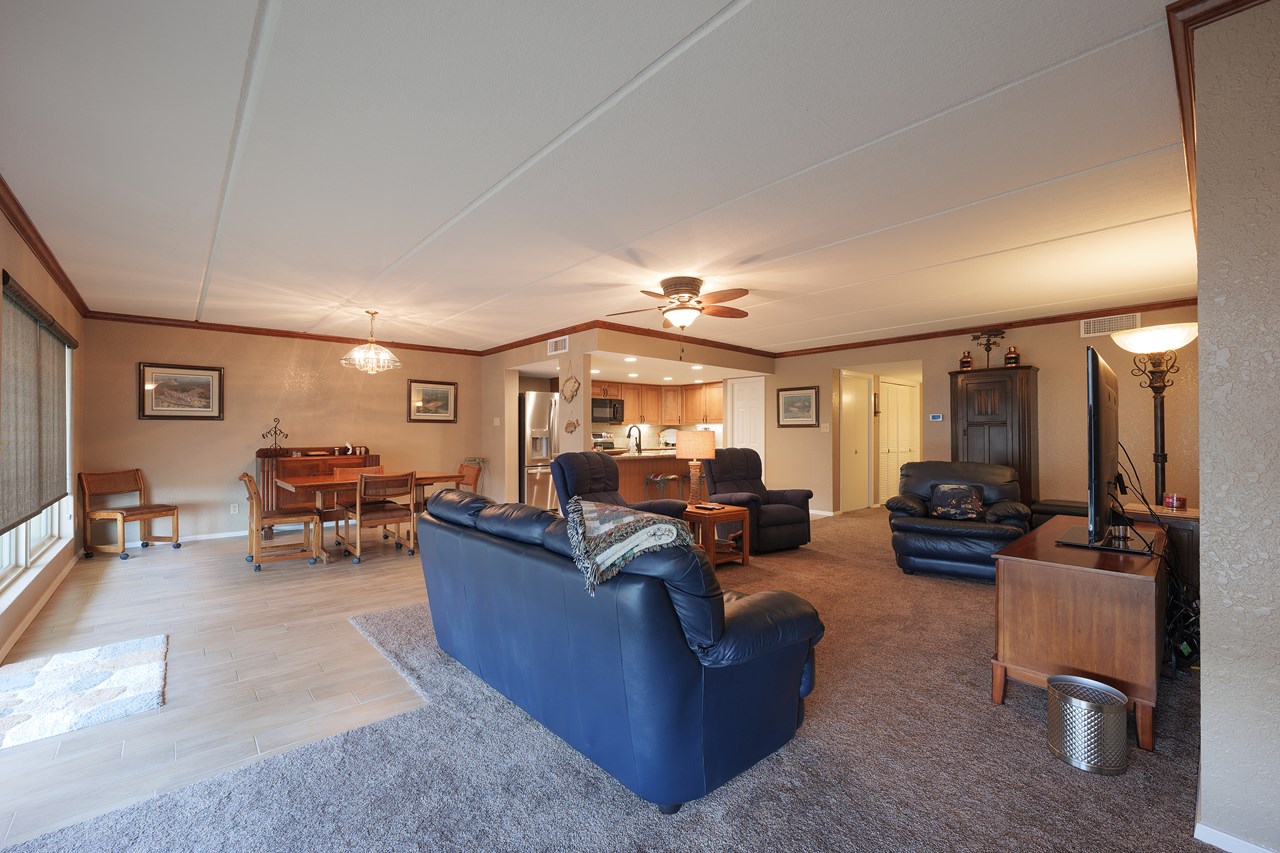
You Have A Fantastic View of Harbor From The Living, Dining and Kitchen
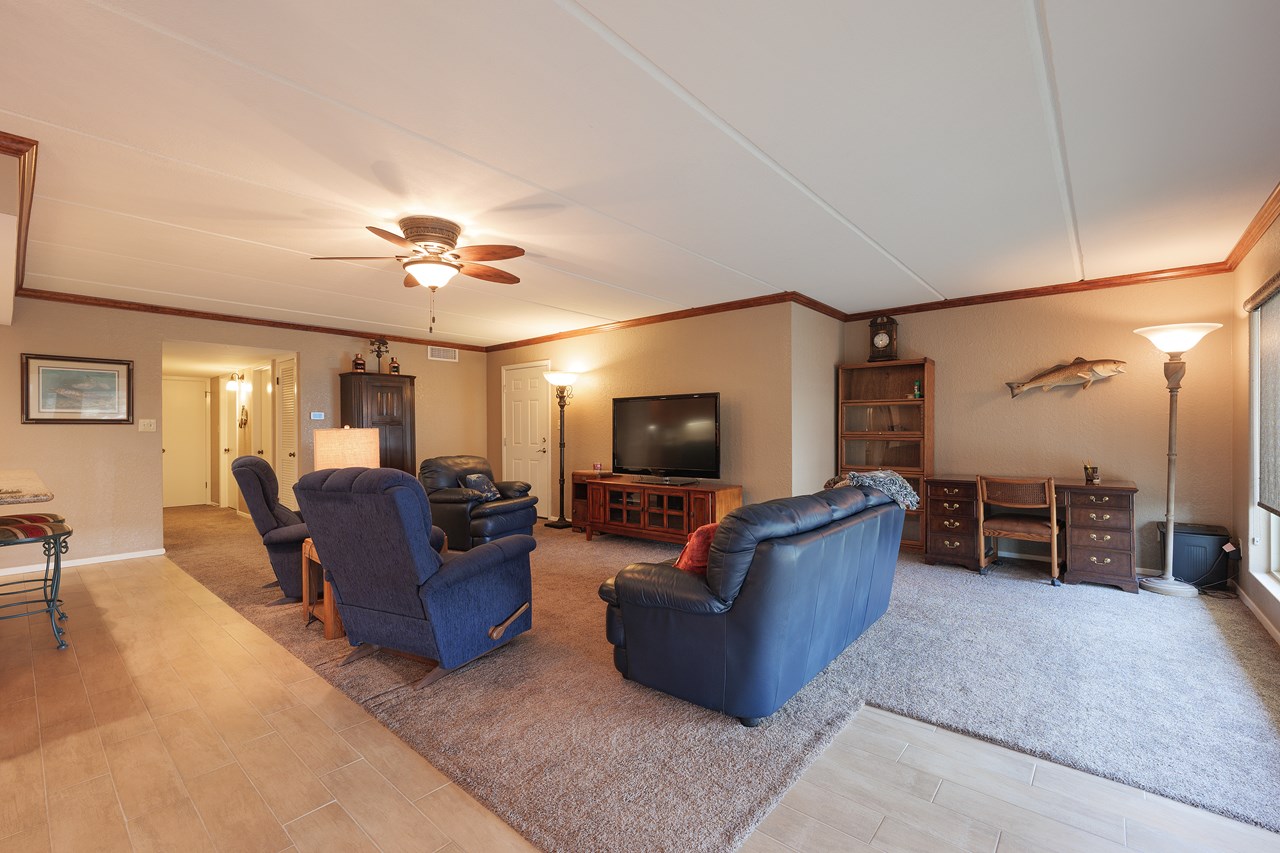
In the background to the left of the TV is the main entrance from the stairway
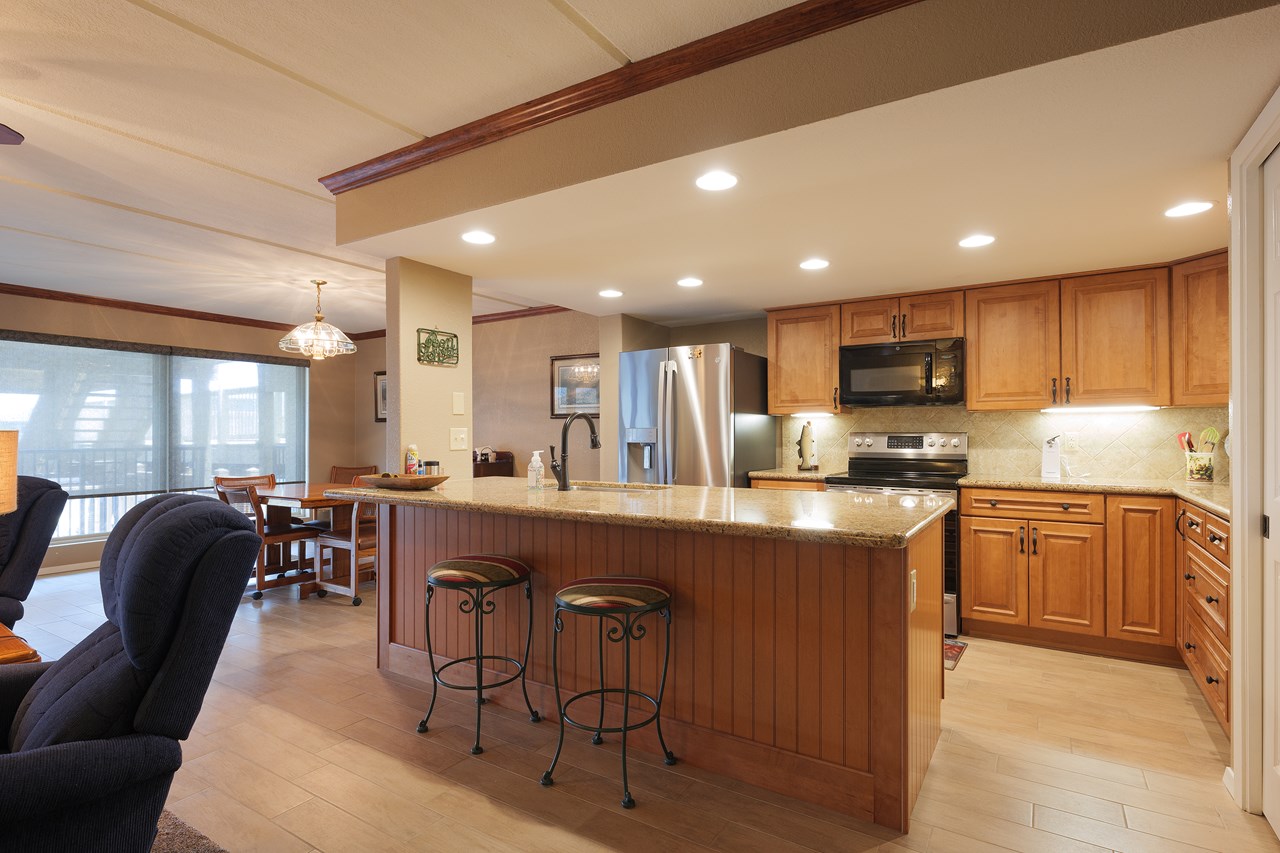
Updated Kitchen Including New Cabinets, Granite Countertops, Etc.
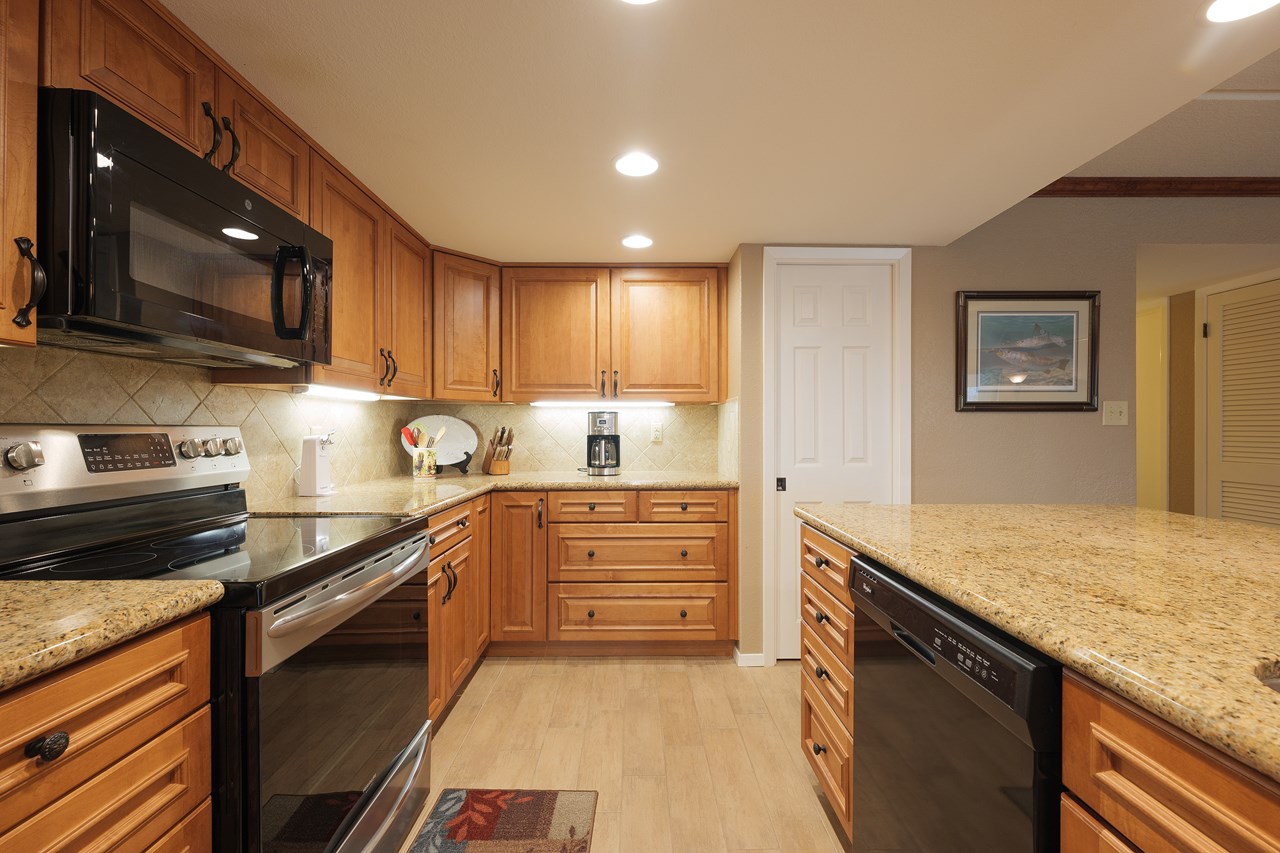
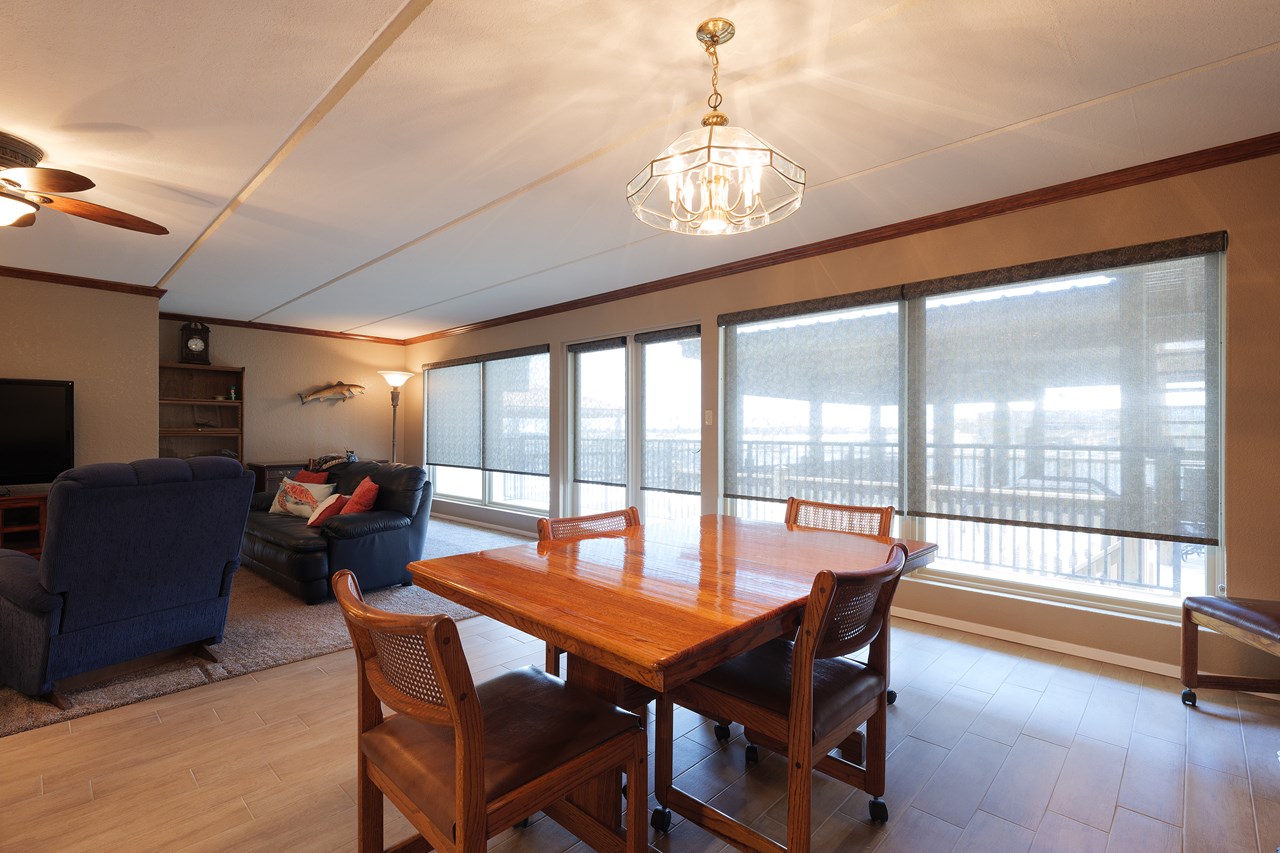
The Shades On These Waterfront Windows Can Be Raised and Lowered Easily
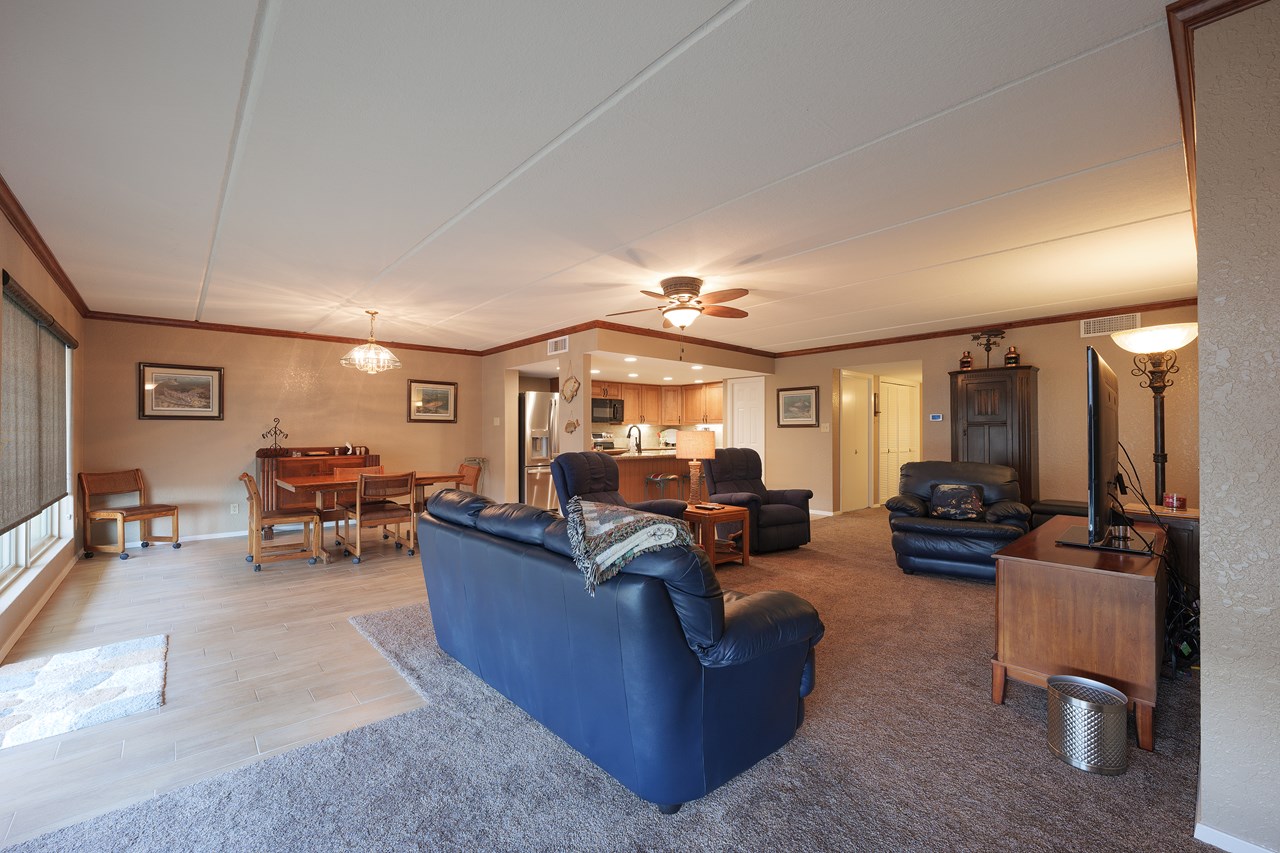
The Hallway to The Bedrooms, Baths and Washer/Dryer is in the Background Center
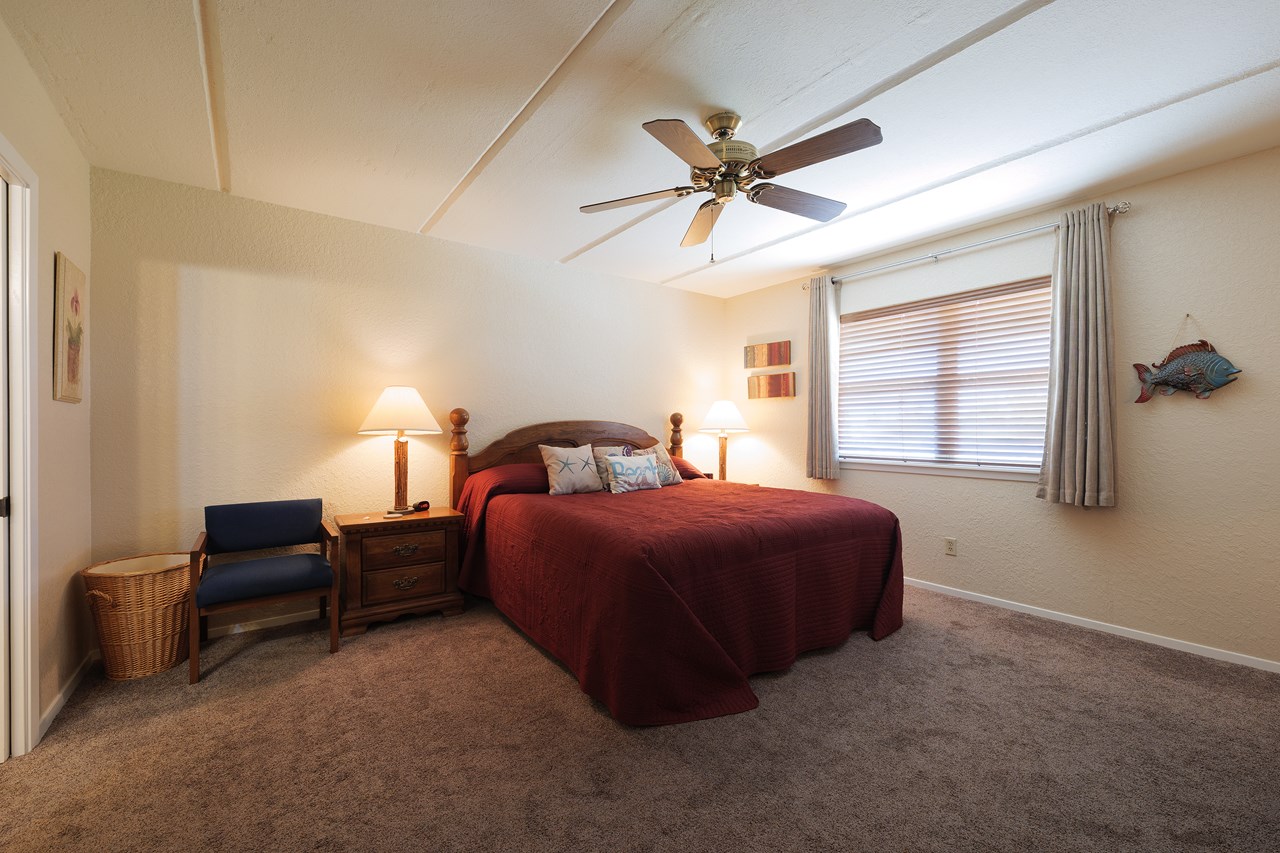
Master Bedroom
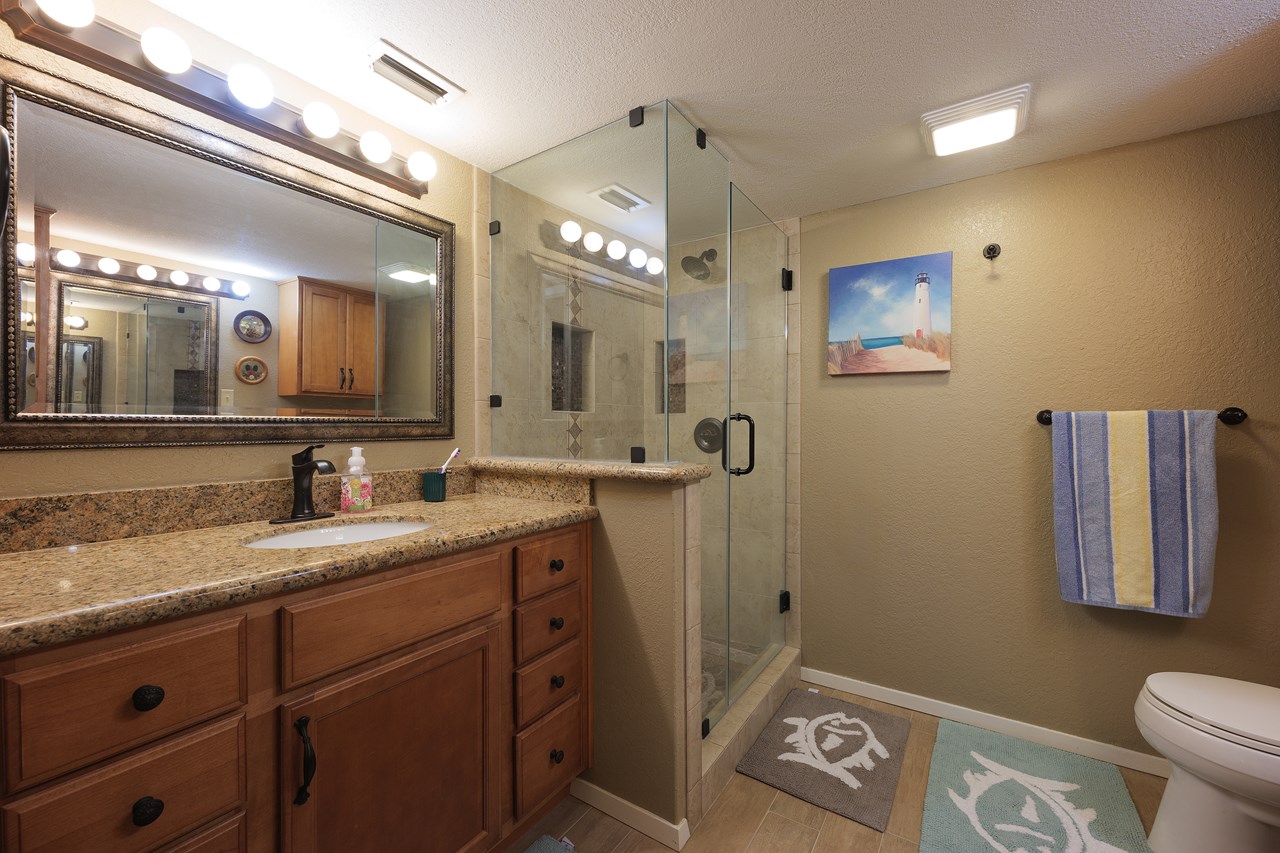
Master Bath With Custom Shower
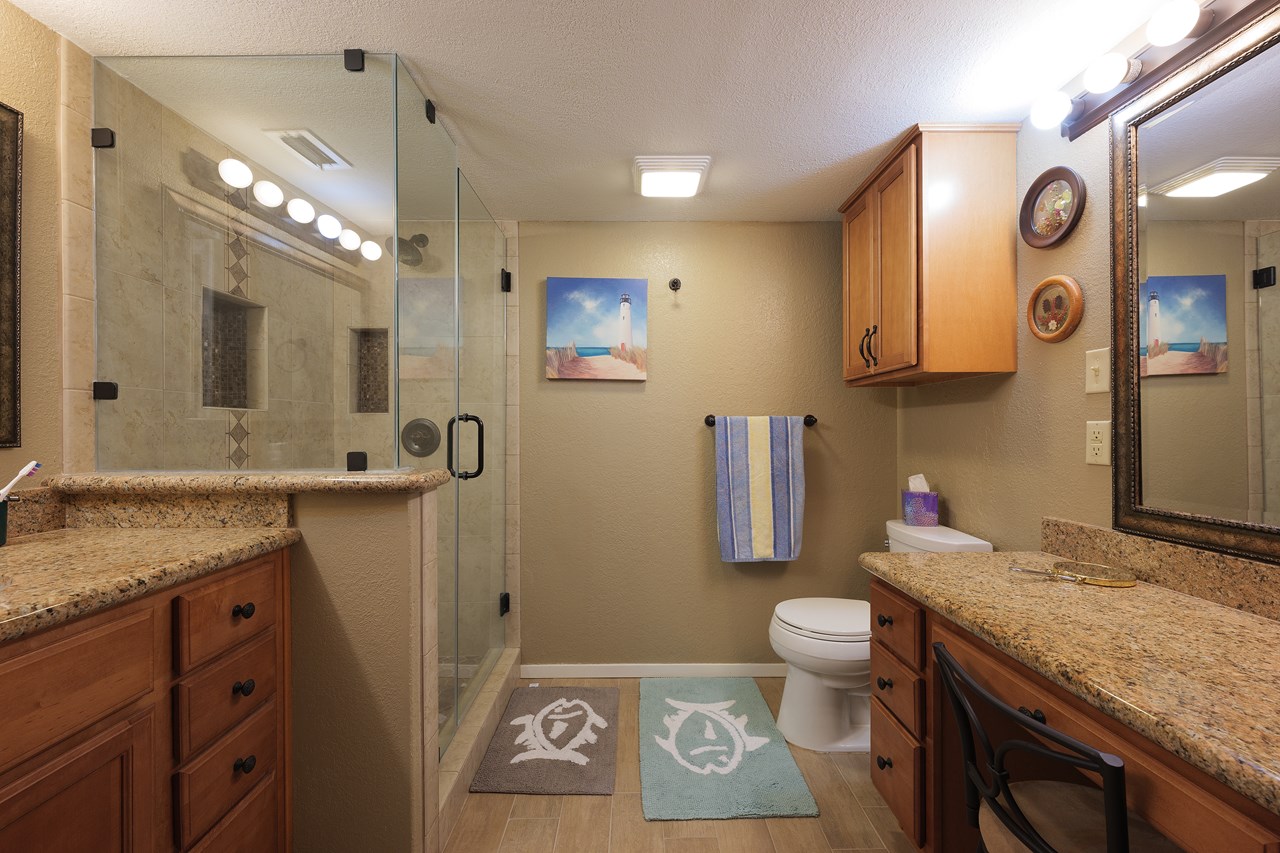
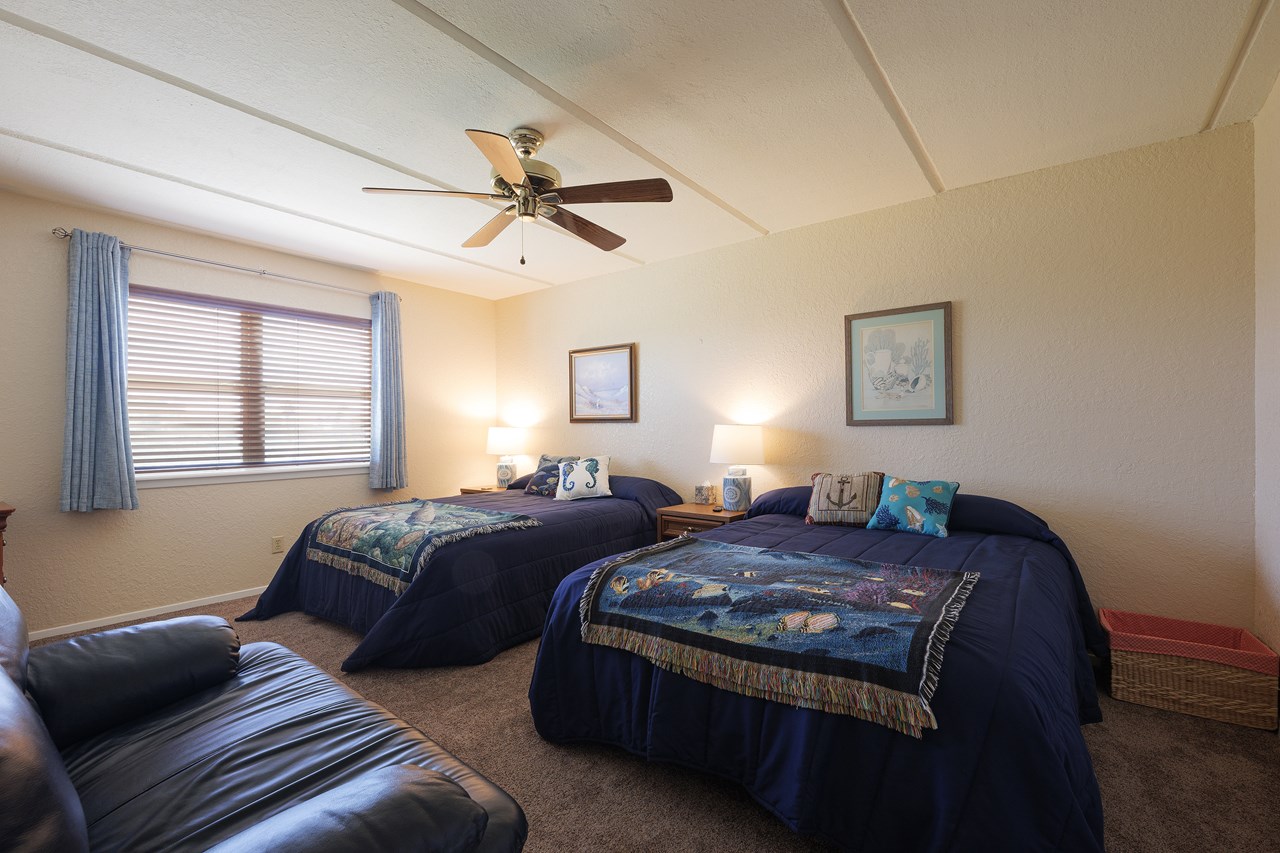
Second Bedroom Is Across The Hall From the Master Bedroom - Not shown in the pictures, the washer and dryer are located in the hallway
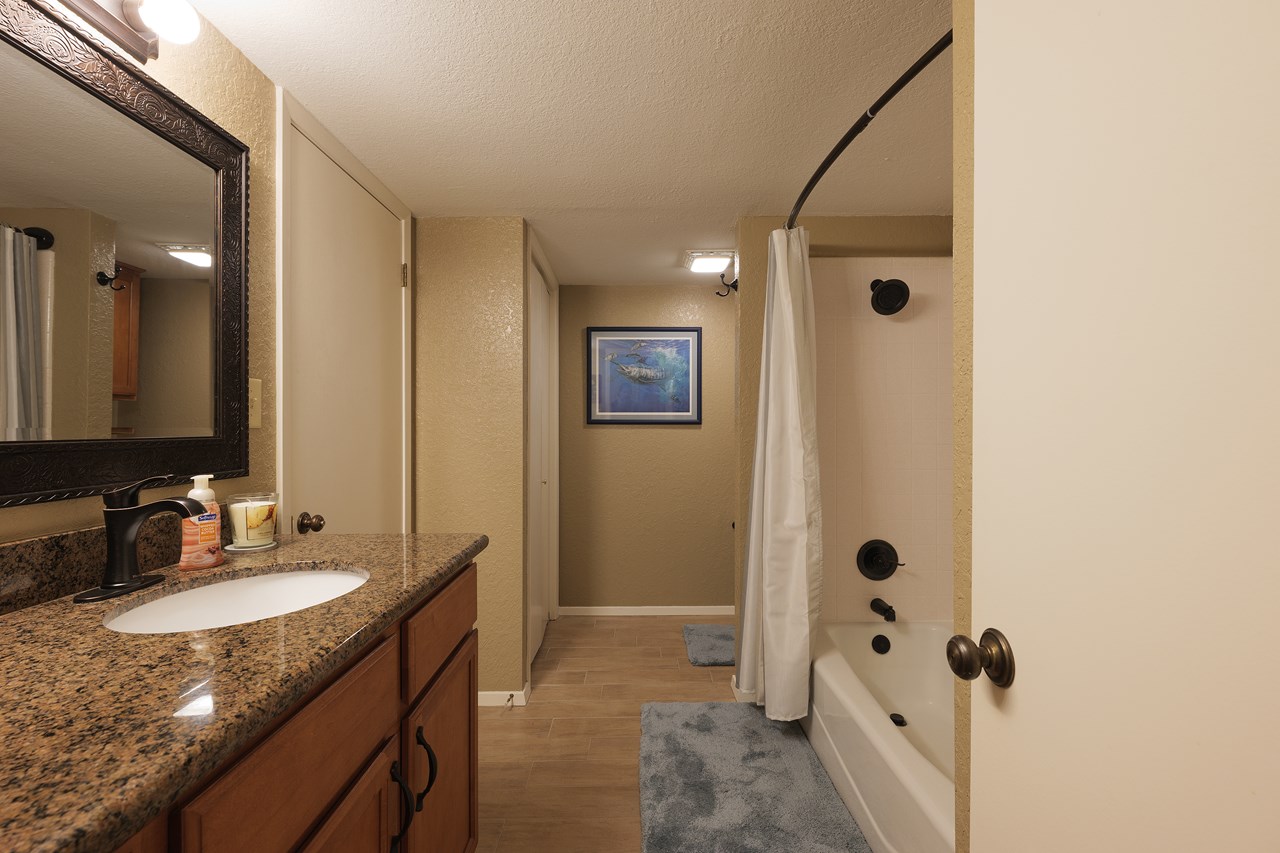
Second Bath With Tub/Shower - The doorway on your left leads to the second bedroom and there is also a door in the hallway for access to this guest bathroom
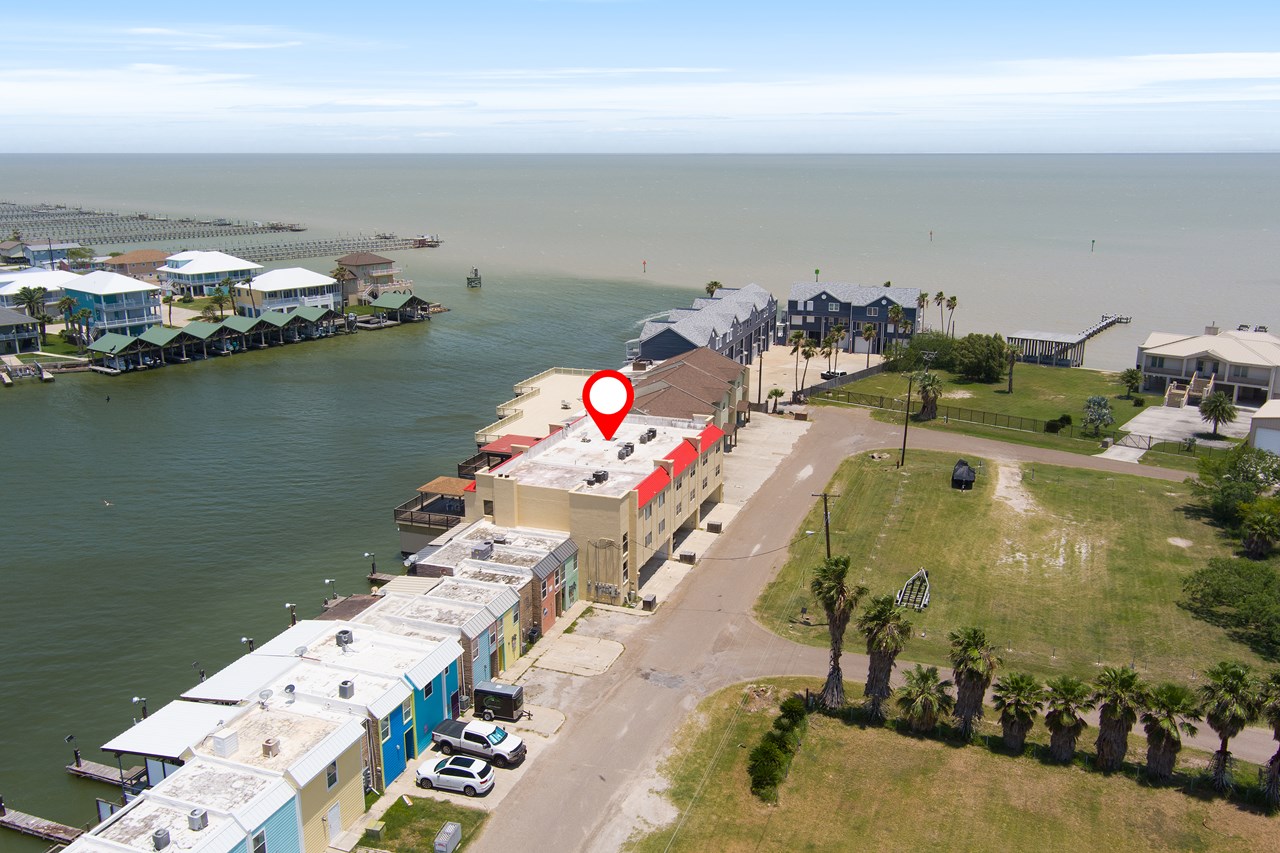
What A LOCATION!






