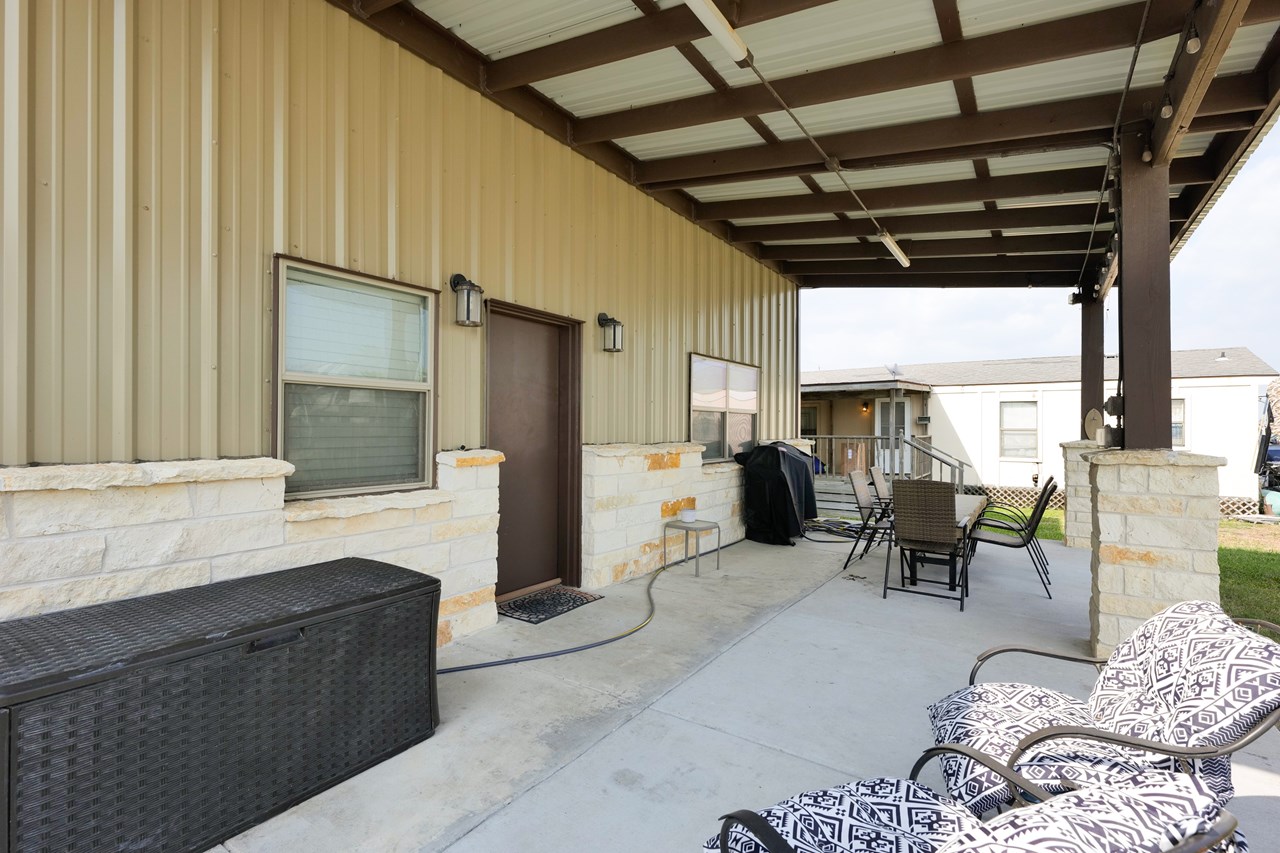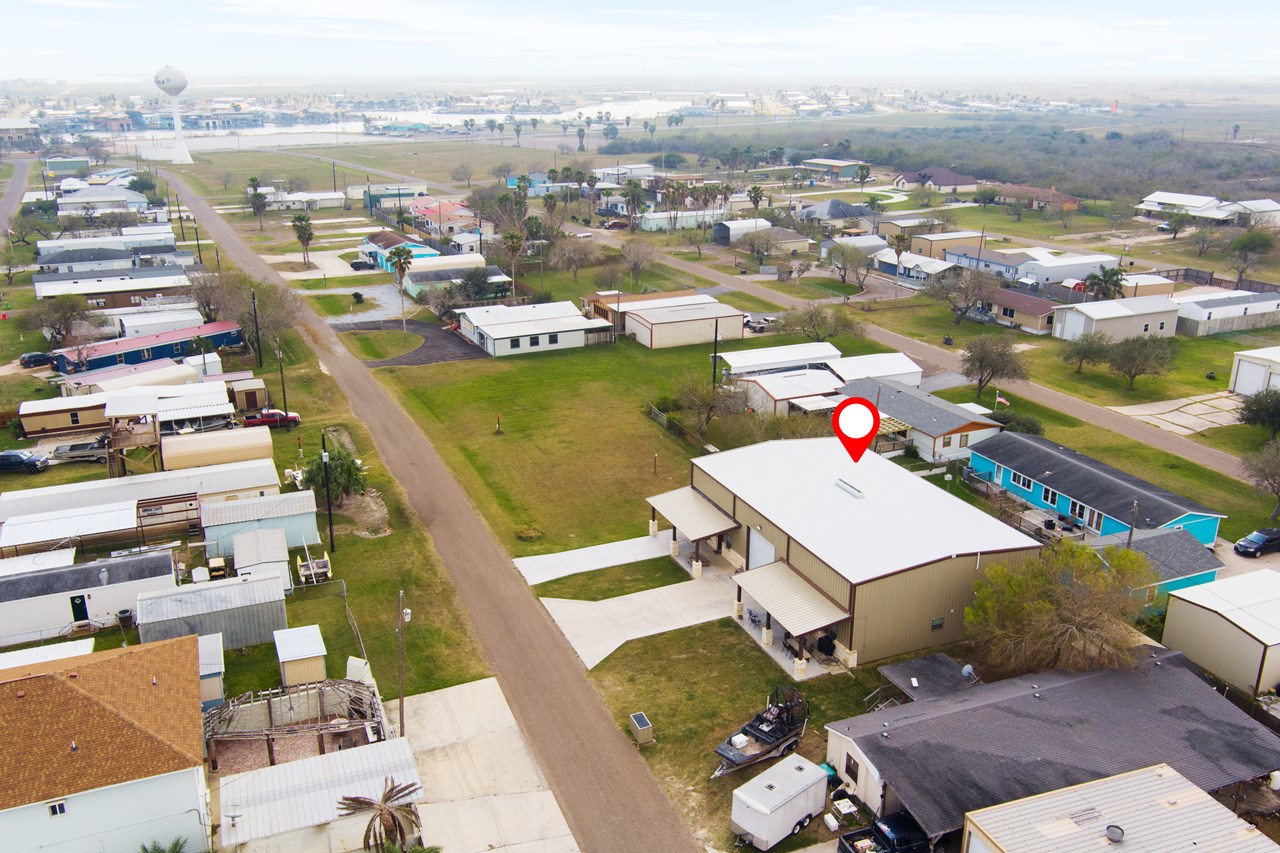
PORT MANSFIELD REAL ESTATE__LUXURY LIVING IN THE HEART OF "SPORTSMEN'S PARADISE"
This Custom Built Barndominium/Duplex is Ready For Move-In--Just Bring Your Toothbrush! SOLD JULY 2023
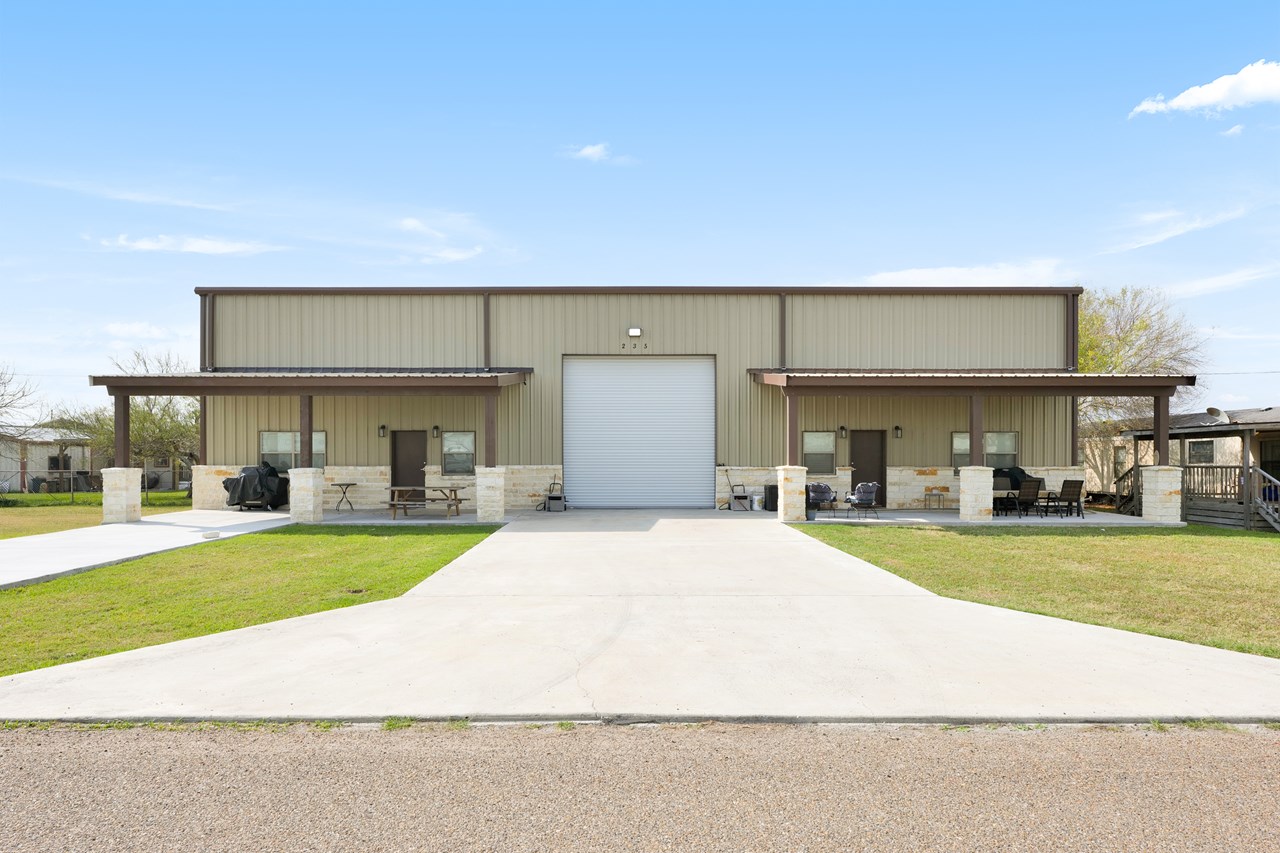
Front View of Home--This Duplex Faces East - The right side of this duplex has two bedrooms and two full baths downstairs, plus two bedrooms and one full bath upstairs. The left side of the duplex has two bedrooms downstairs, plus a loft and full bath on the second floor.
Scroll down for additional photos.
235 Ranch St
Port Mansfield, Tx 78598
- Bedrooms: 6
- Bathrooms: 5
- Square feet: 4,050
- Year built: 2017
This custom built "Barndominium/Duplex" will be sold furnished, as you see it. It is move-in ready!
There are four bedrooms and three full baths on your right. The unit on the left has two bedrooms with two full baths (plus a loft)
This is a perfect situation for any buyer who wants both a rental unit, plus a unit always available to them at any time to come down and go fishing!
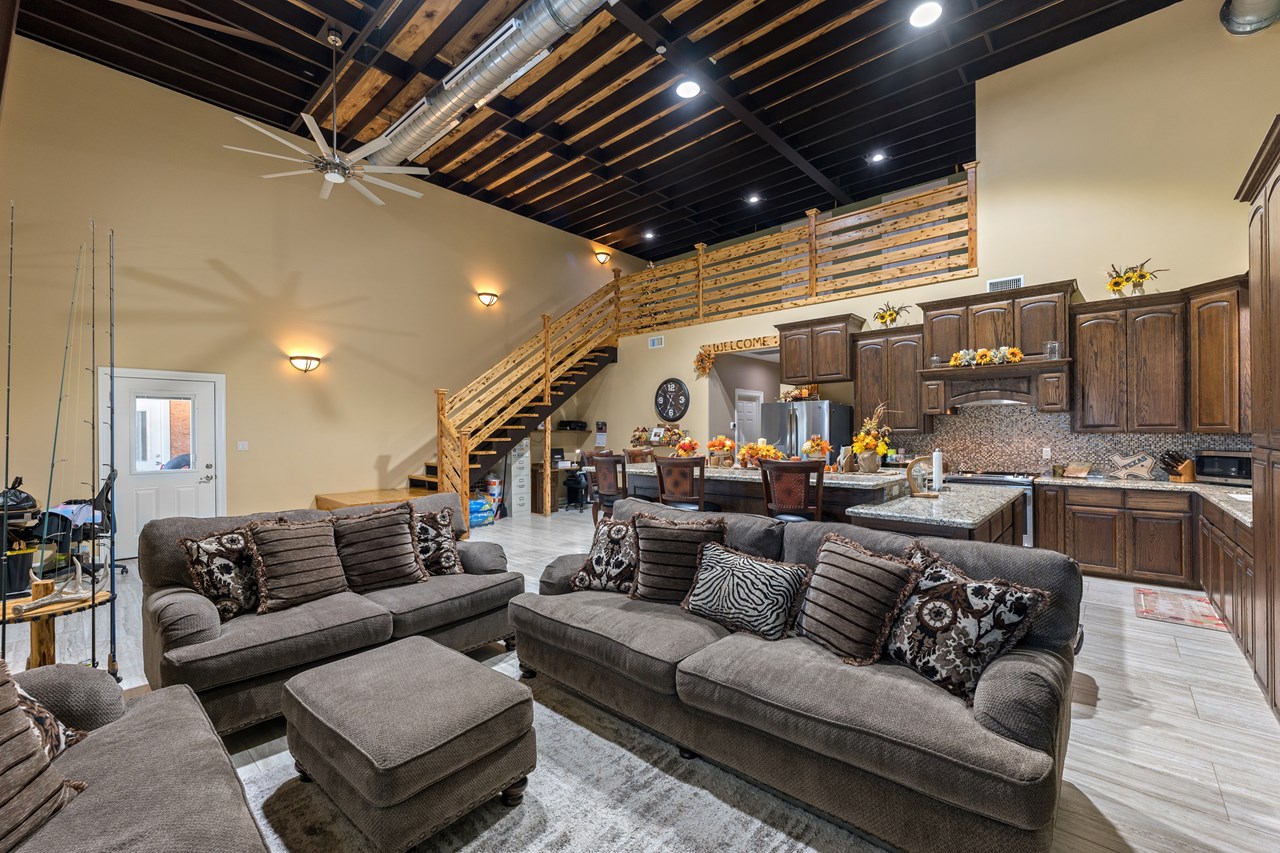
Open Living, Dining and Kitchen Area - You can see the loft at the top of the stairs. The two additional bedrooms and full bath are on this second floor.
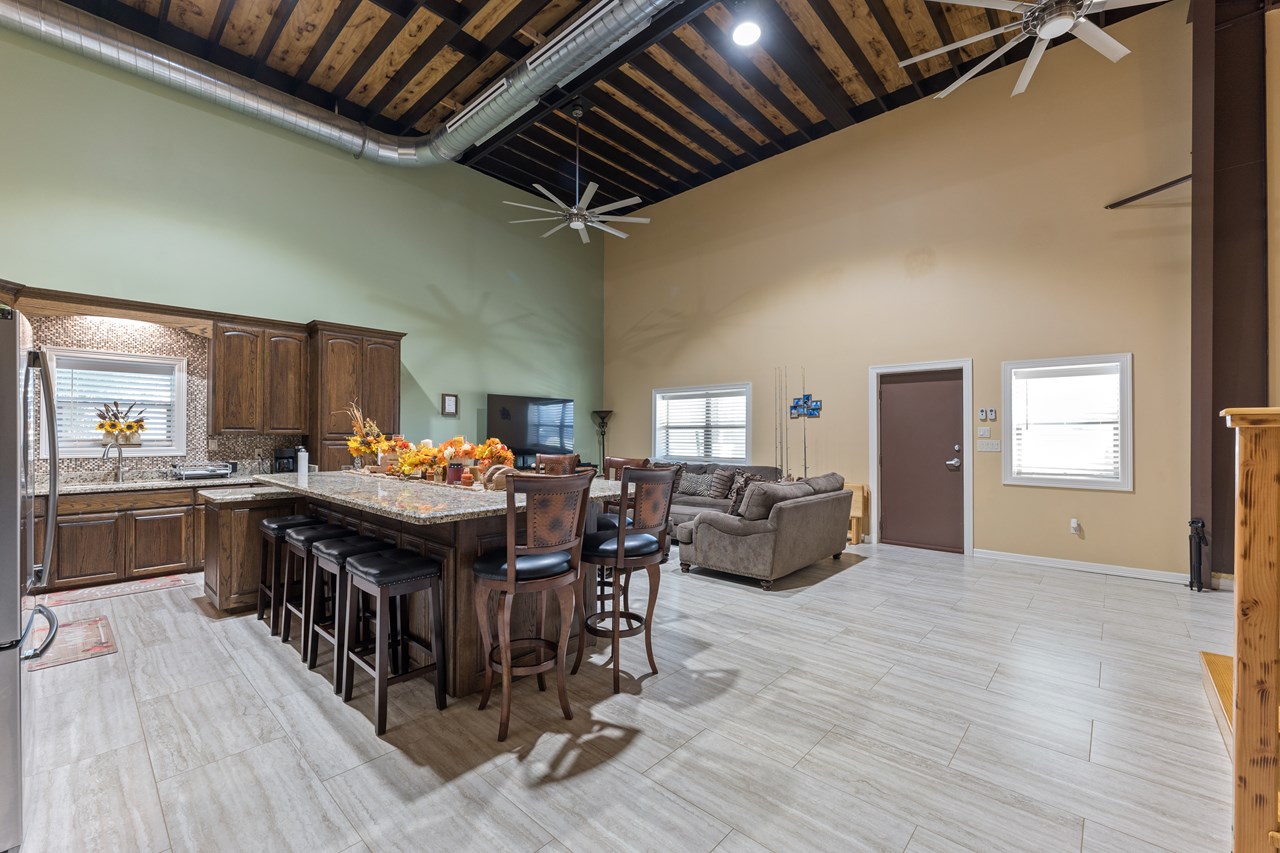
The Door In the Middle of Background is The Main Entrance From The Covered Patio - You can see just a bit of the stairway going upstairs on your right. Also, on your right (not shown) is the access to the garage in the center of the duplex.
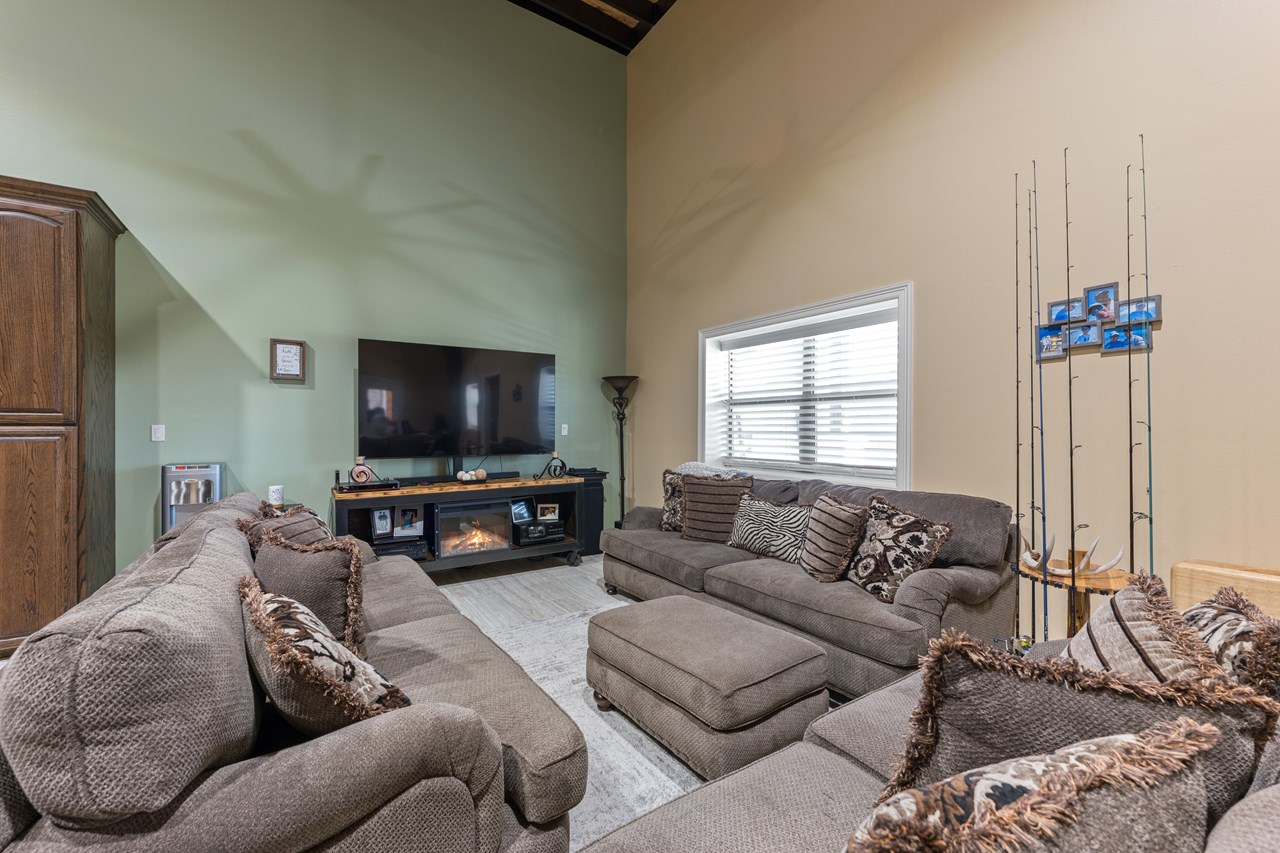
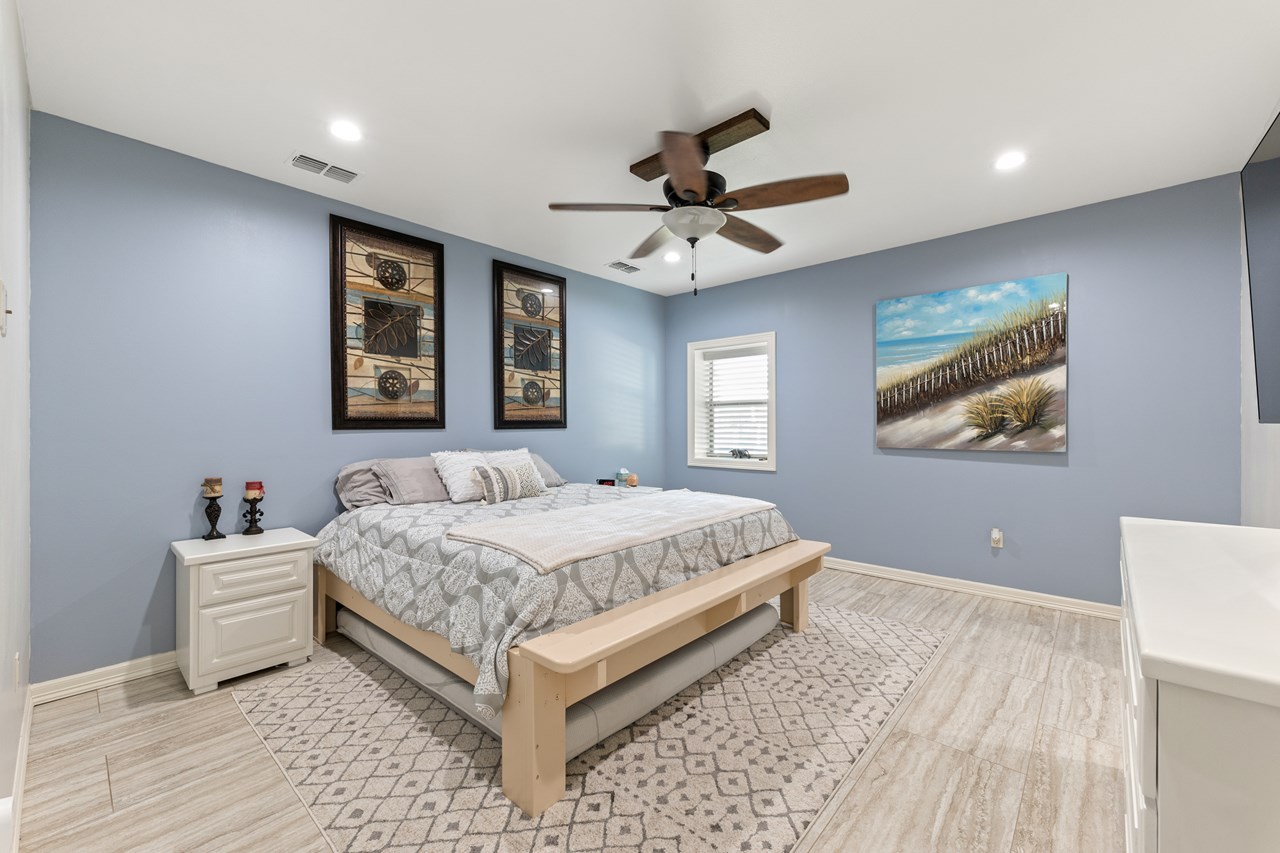
Downstairs Master Bedroom - I have many more additional pictures of this side of the duplex and will gladly send them upon request.
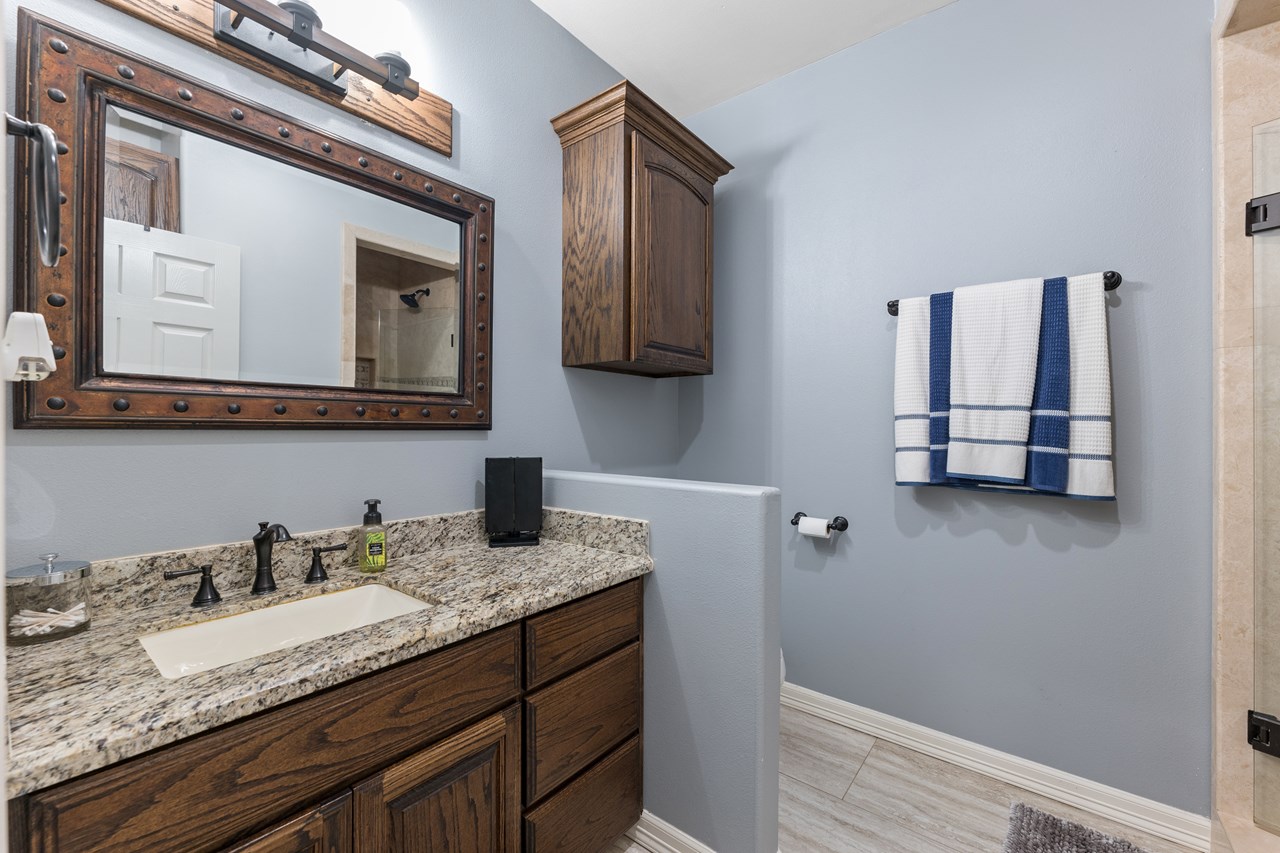
Master Bedroom Full Bath
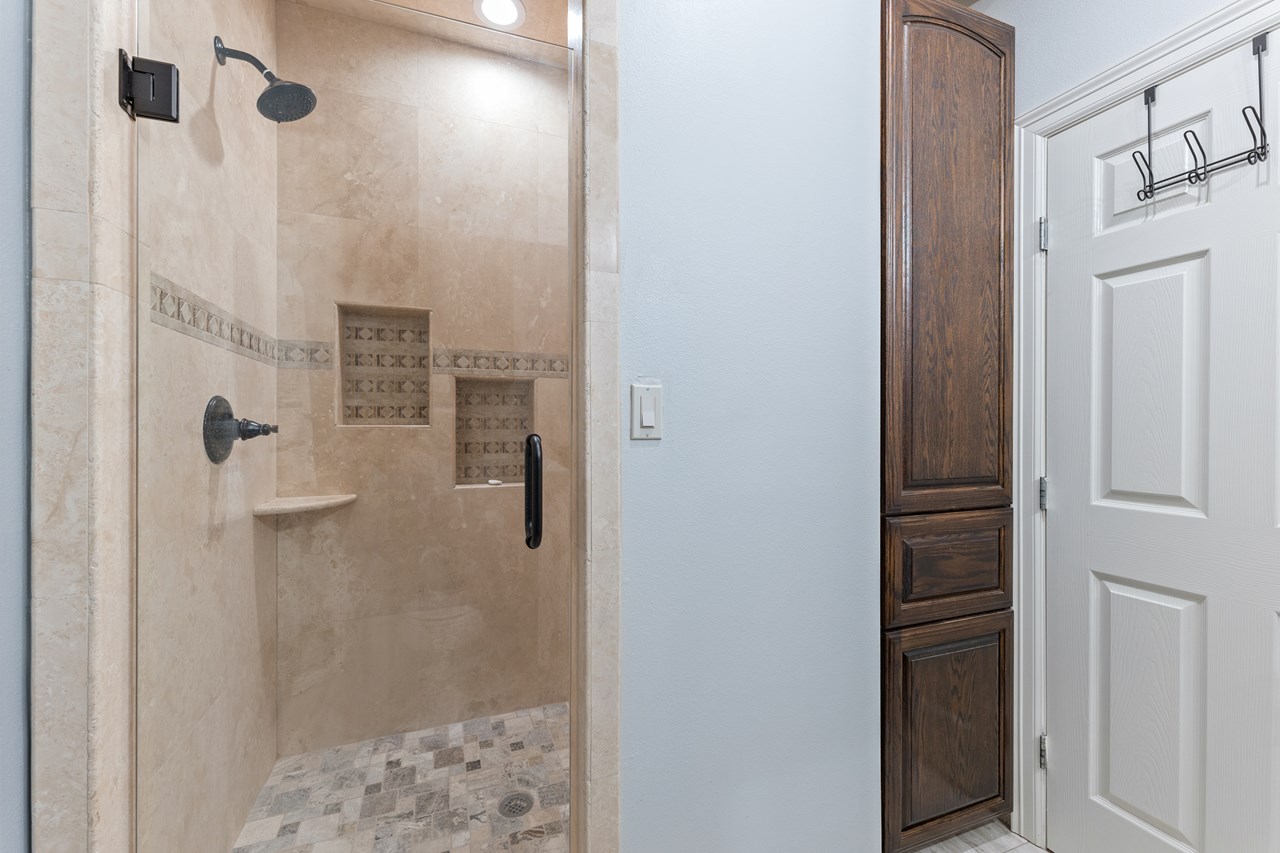
Master Bedroom Custom Tile Shower - All five of the bath's in this complex have tile showers like this one.
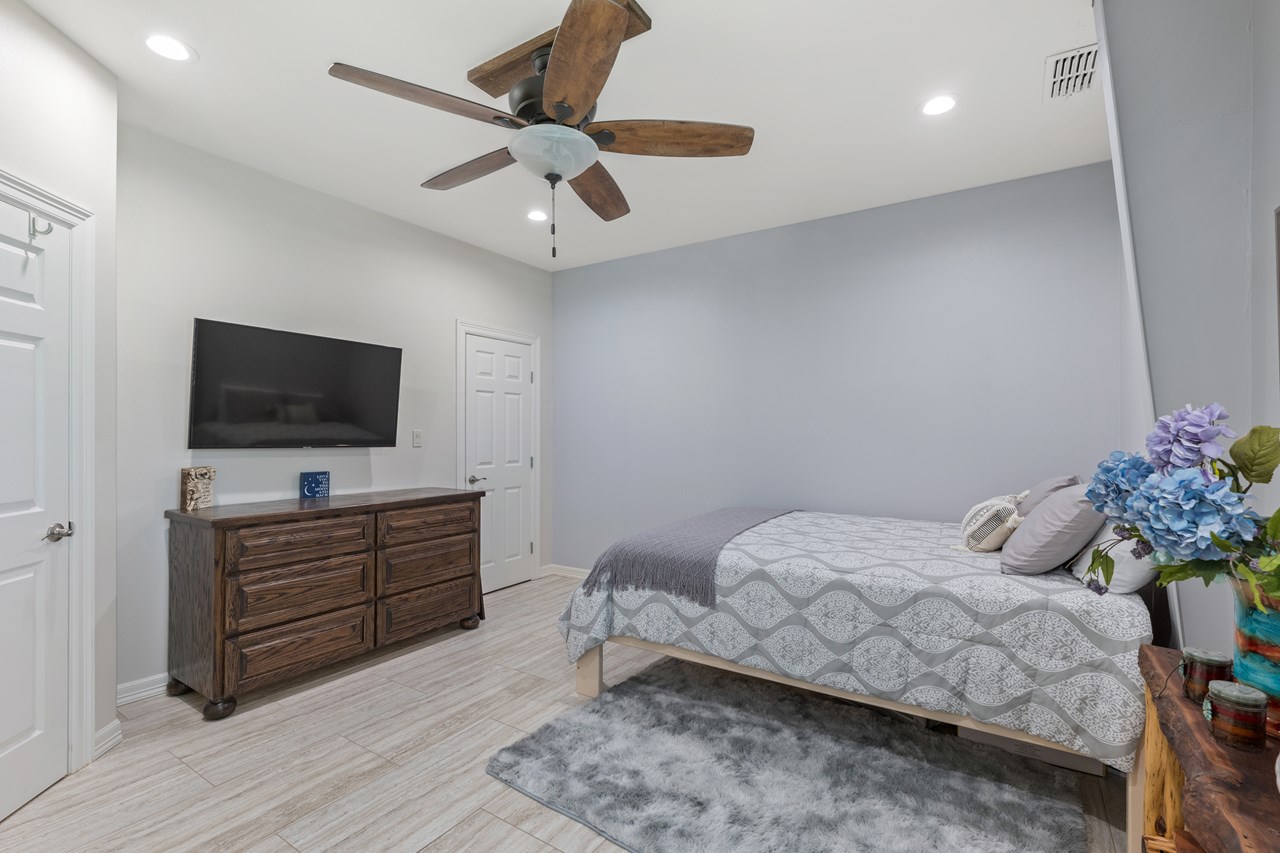
One of the Bedrooms Upstairs
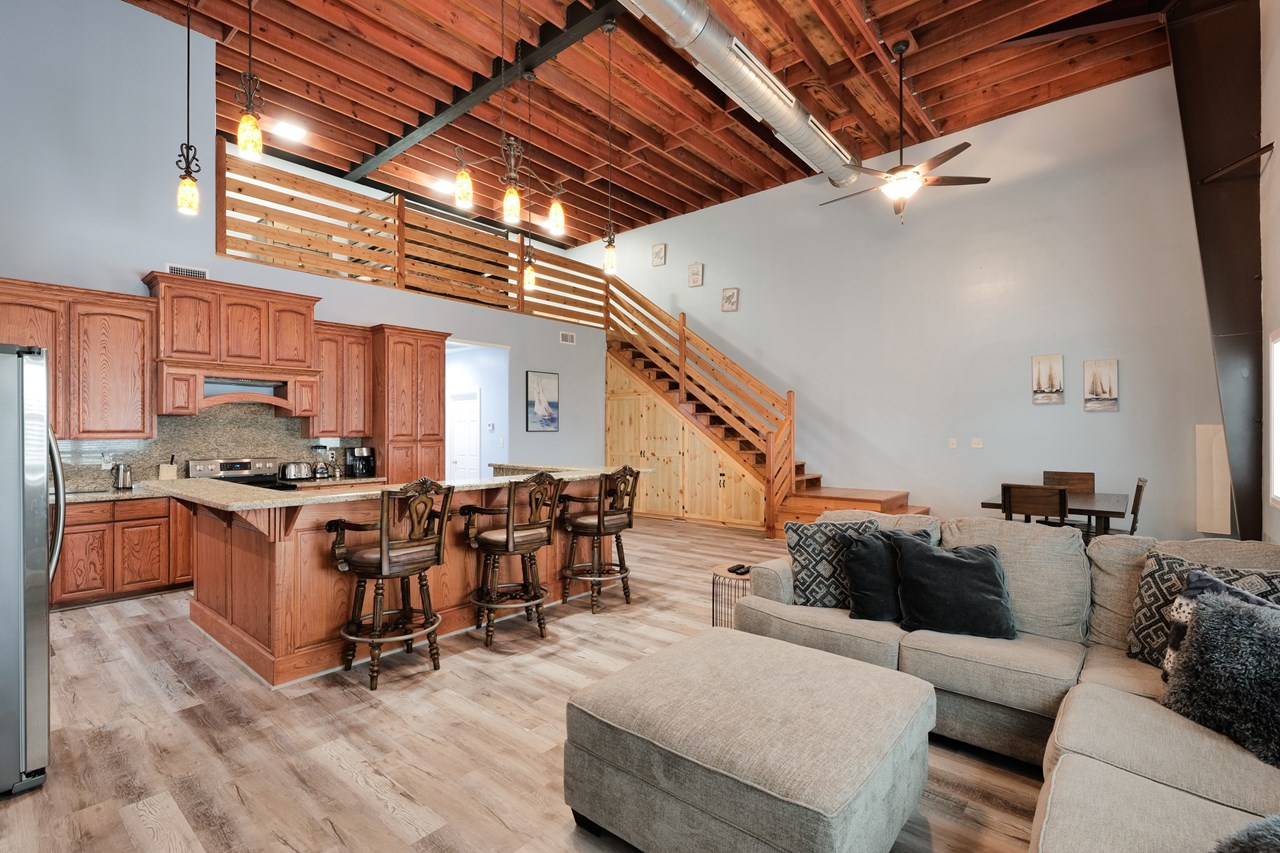
This is the Left Side of the Duplex - Underneath the stairway in the background of this picture is located the full size washer and dryer for this unit. There is a utility room located in the back of the garage which has a washer and dryer for the unit on the right
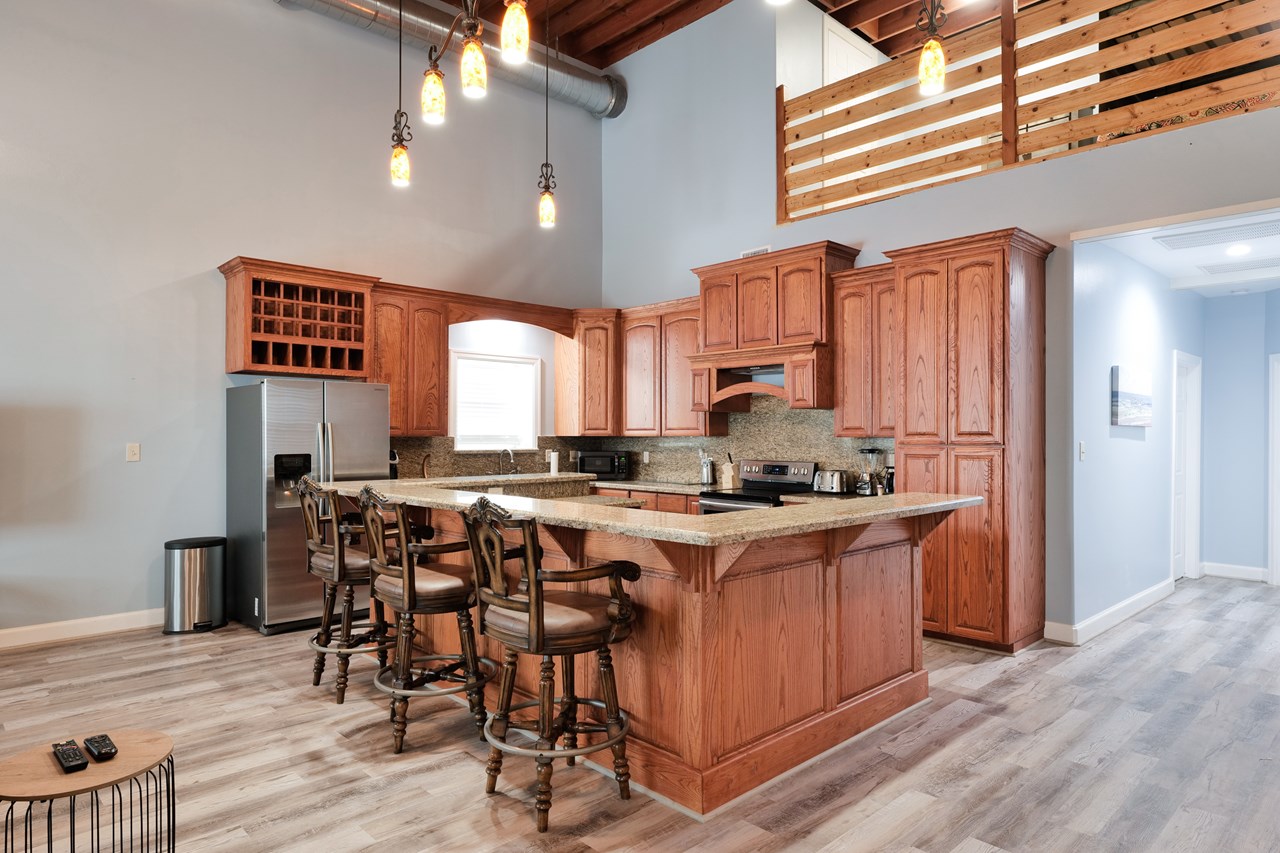
Open Kitchen, Dining and Living Area
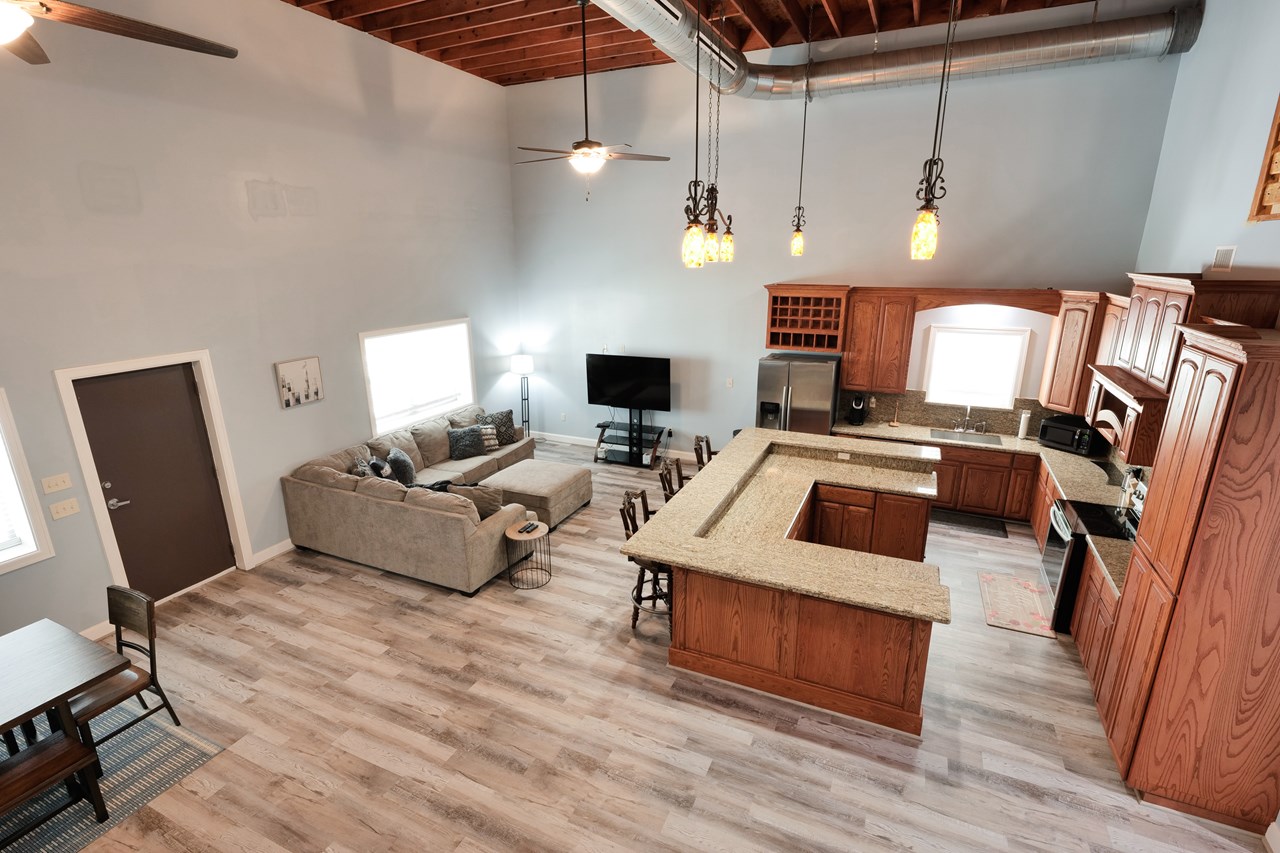
The Doorway to Your Left is the Main Entrance to this Side of the Duplex
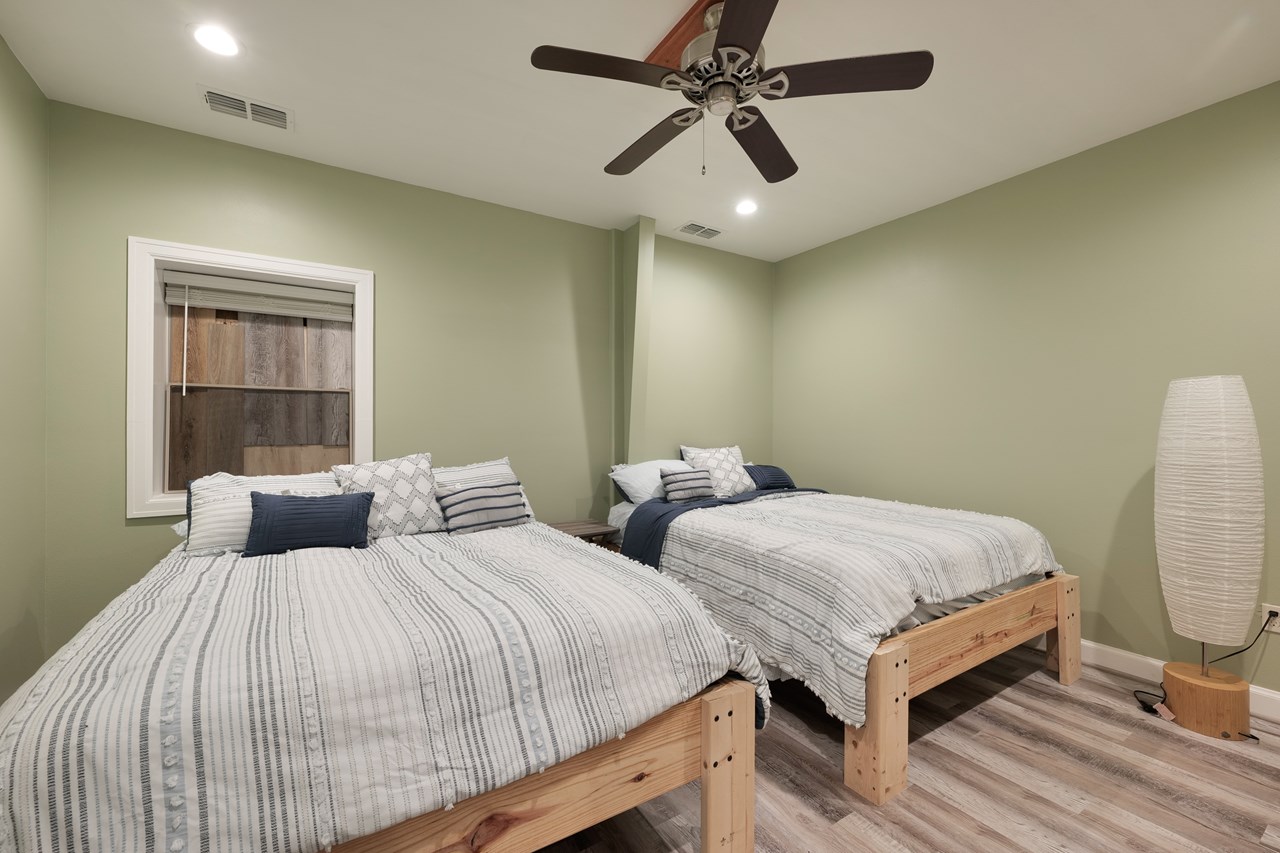
Bedroom Down
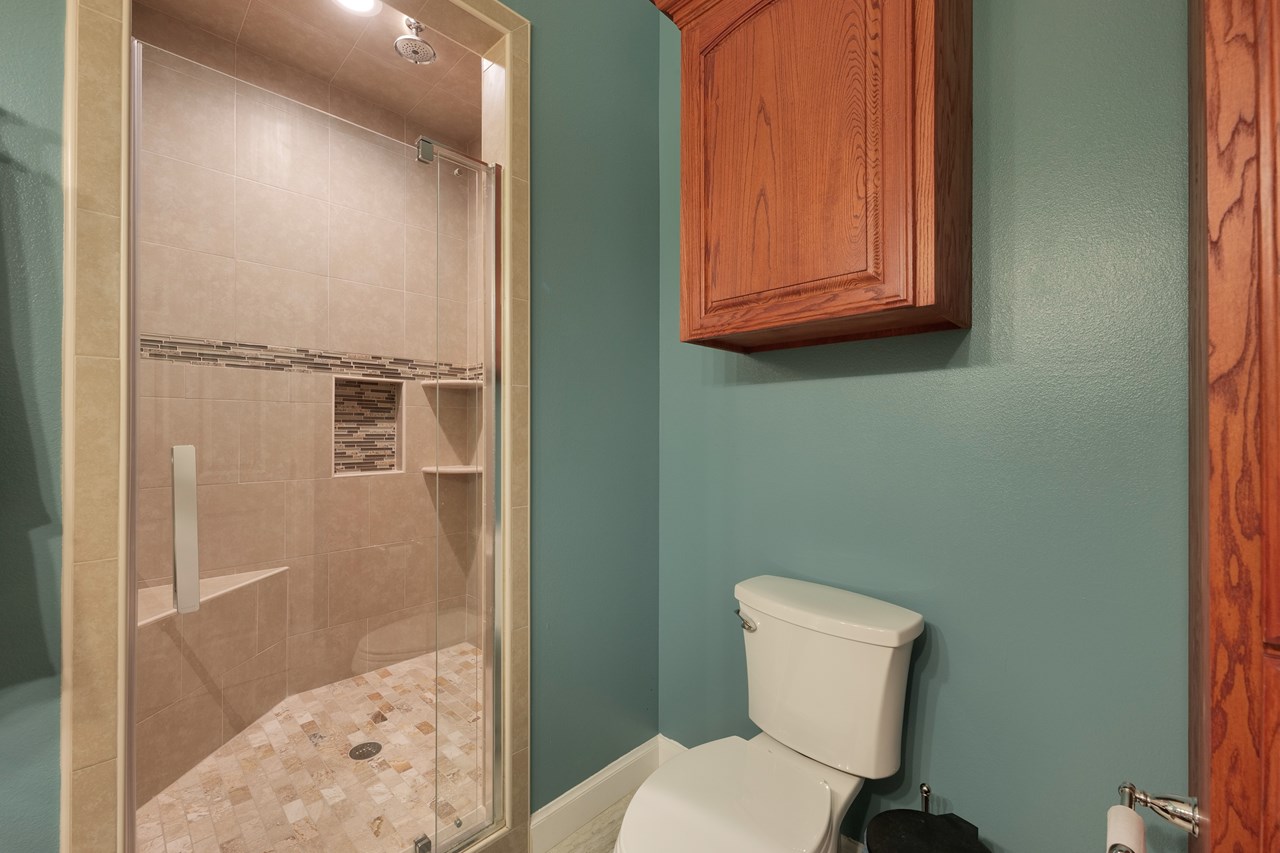
Full Bath Downstairs
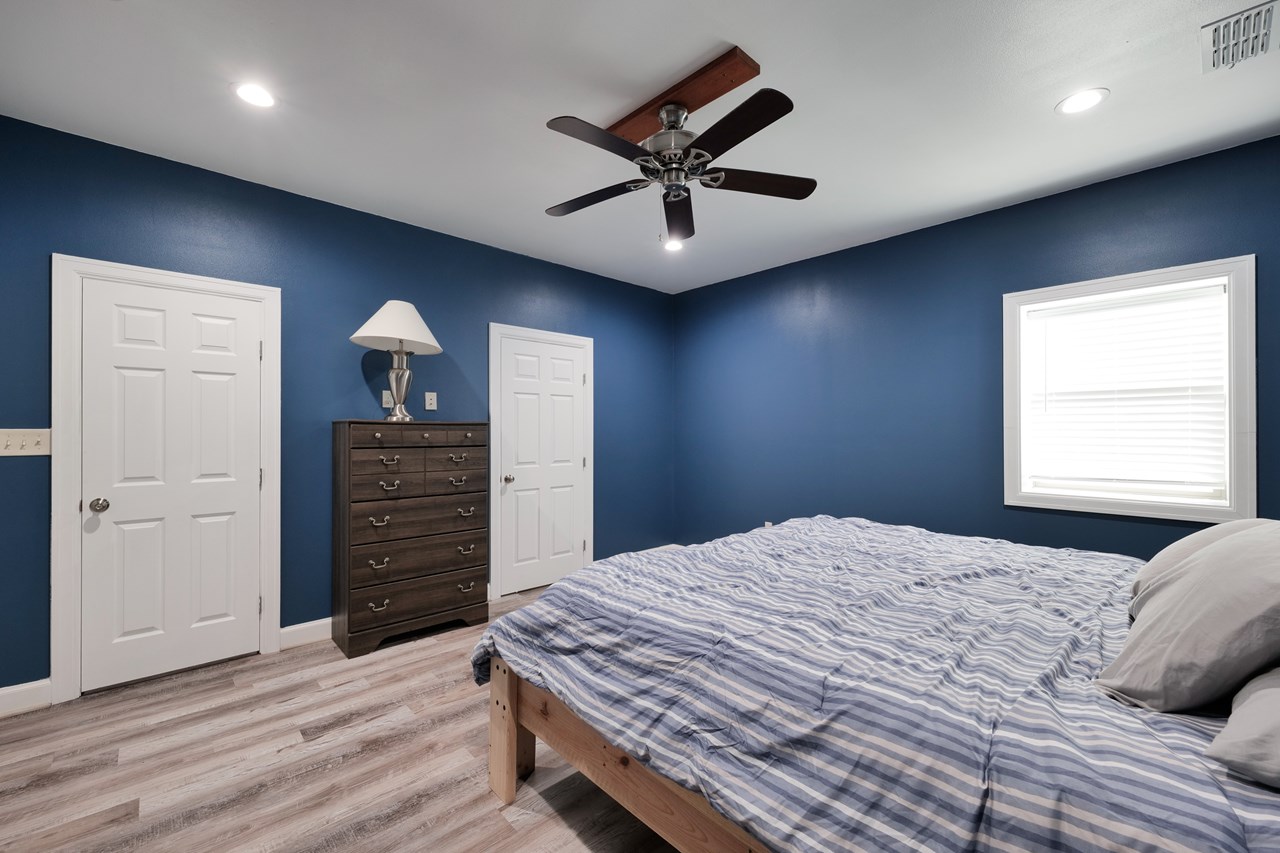
Second Bedroom Down
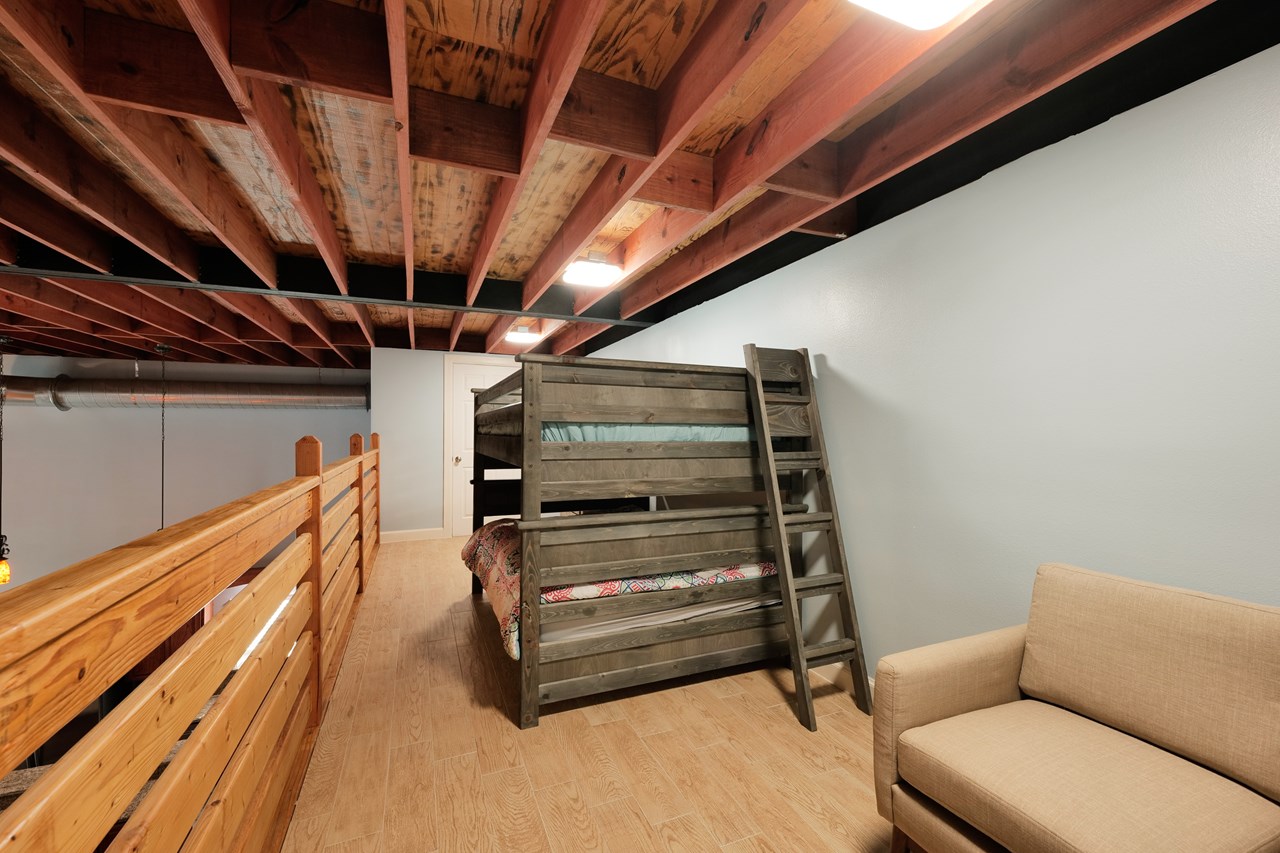
Loft Area With a Bunk Bed
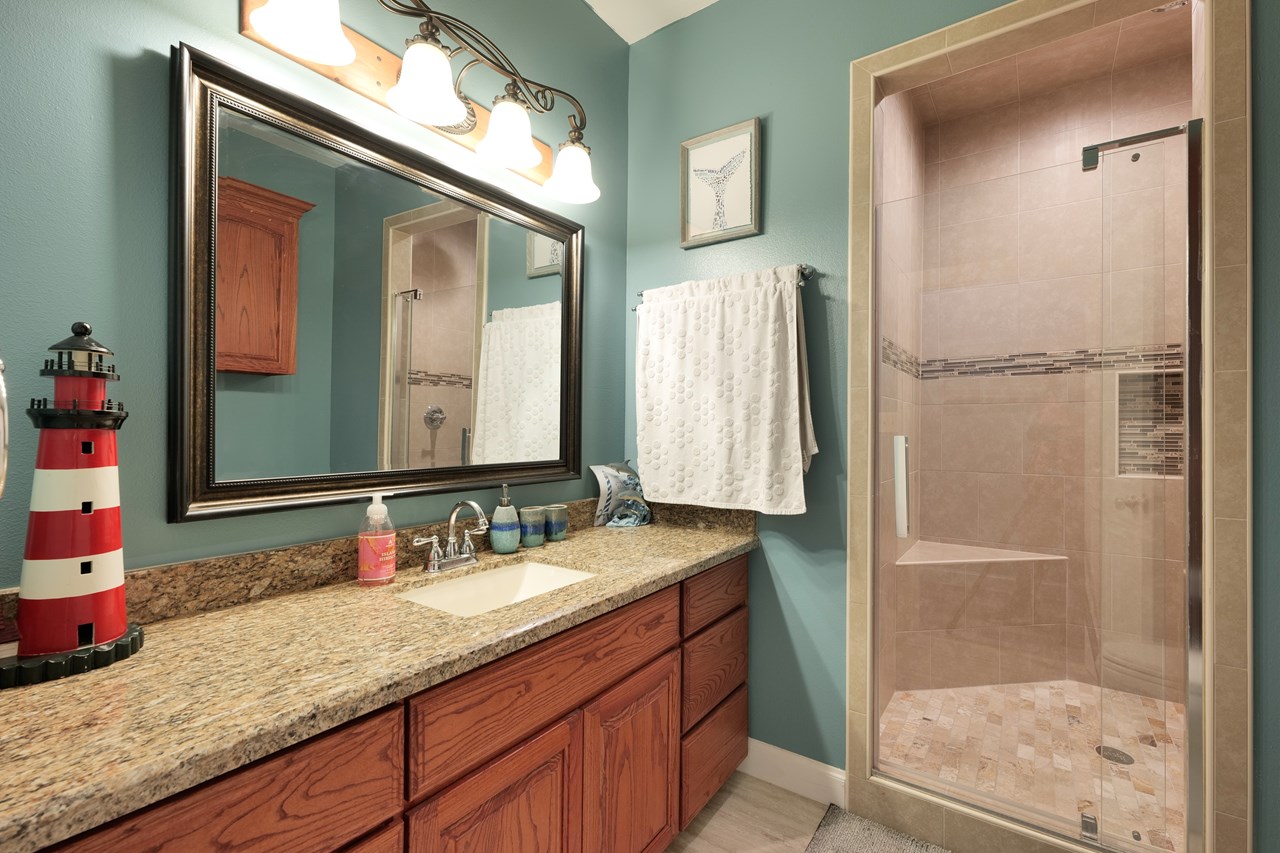
Full Bath Upstairs Adjacent To The Loft
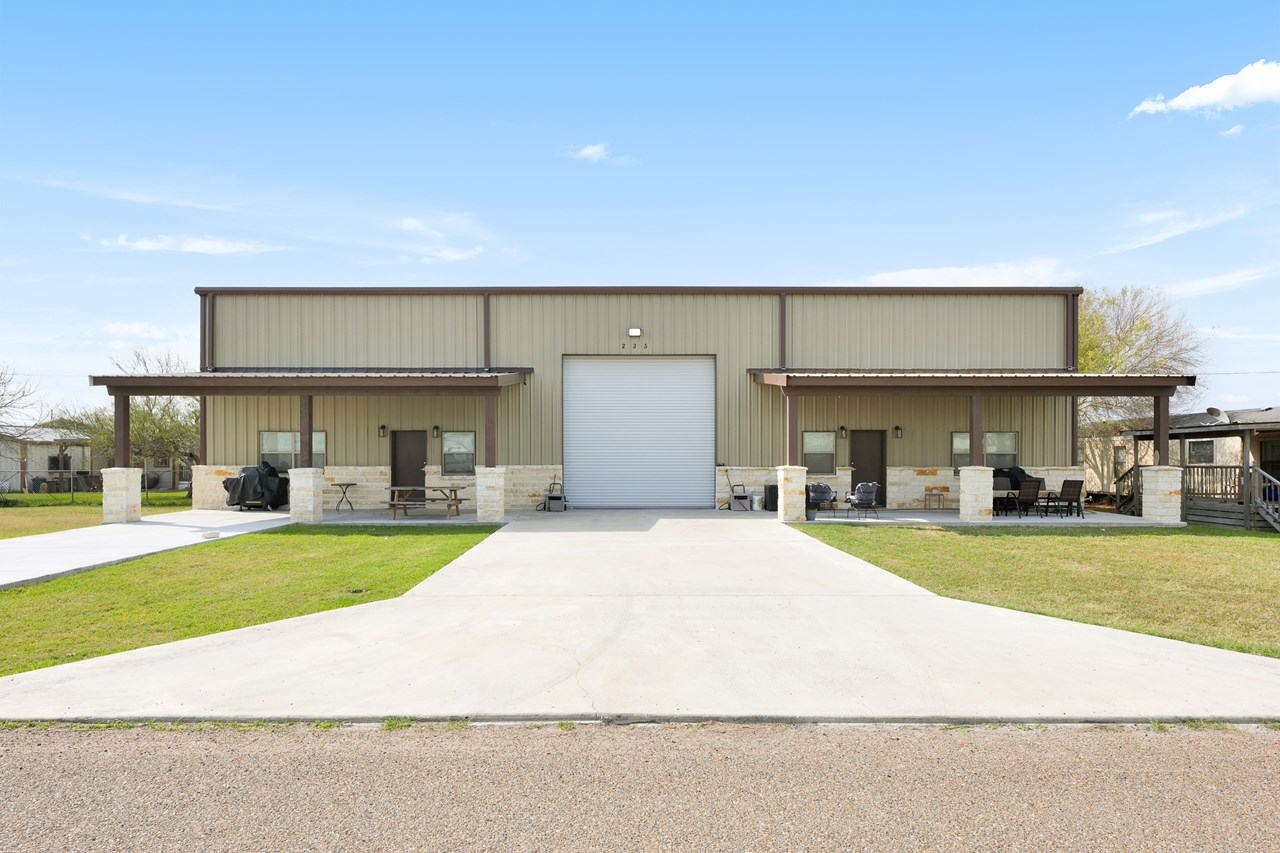
Each Unit Has It's Own Covered Bar-B-Q Area - The garage is only accessible by a doorway into the unit on your right. Again, at the back of this garage is a small utility room for storage and houses the washer and dryer for this unit.
